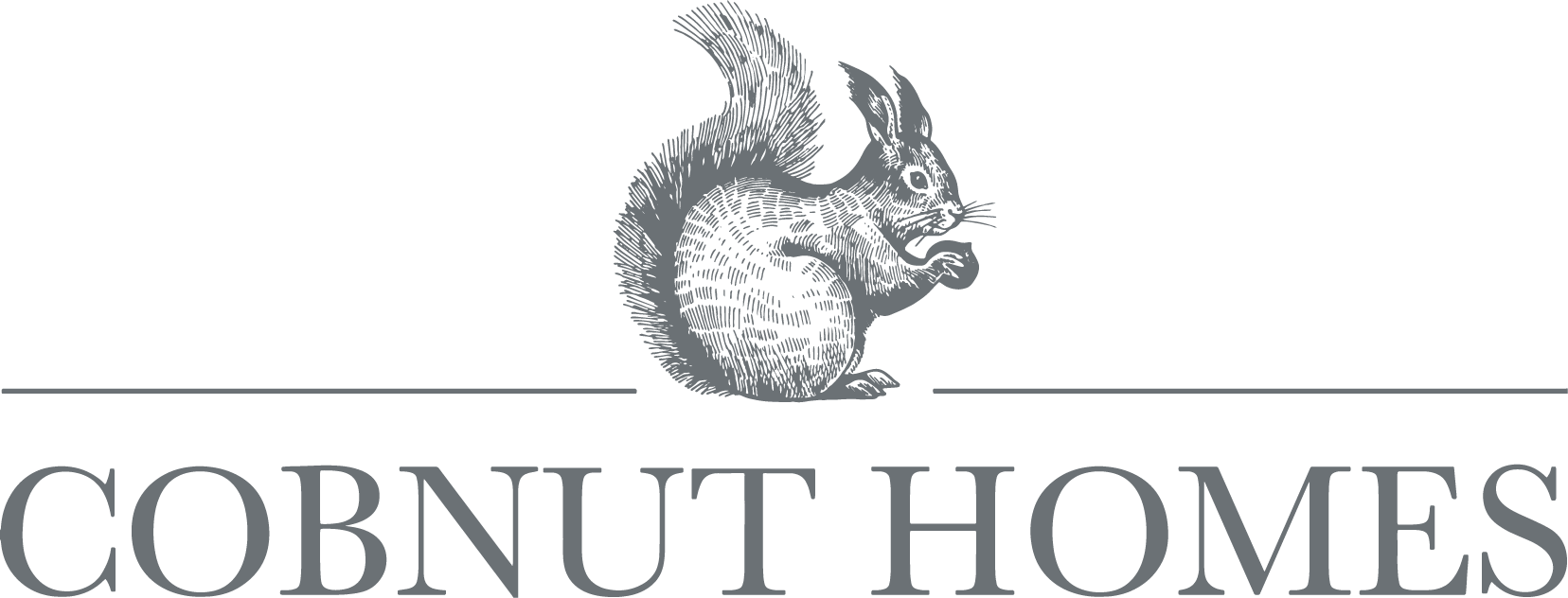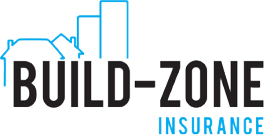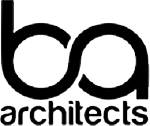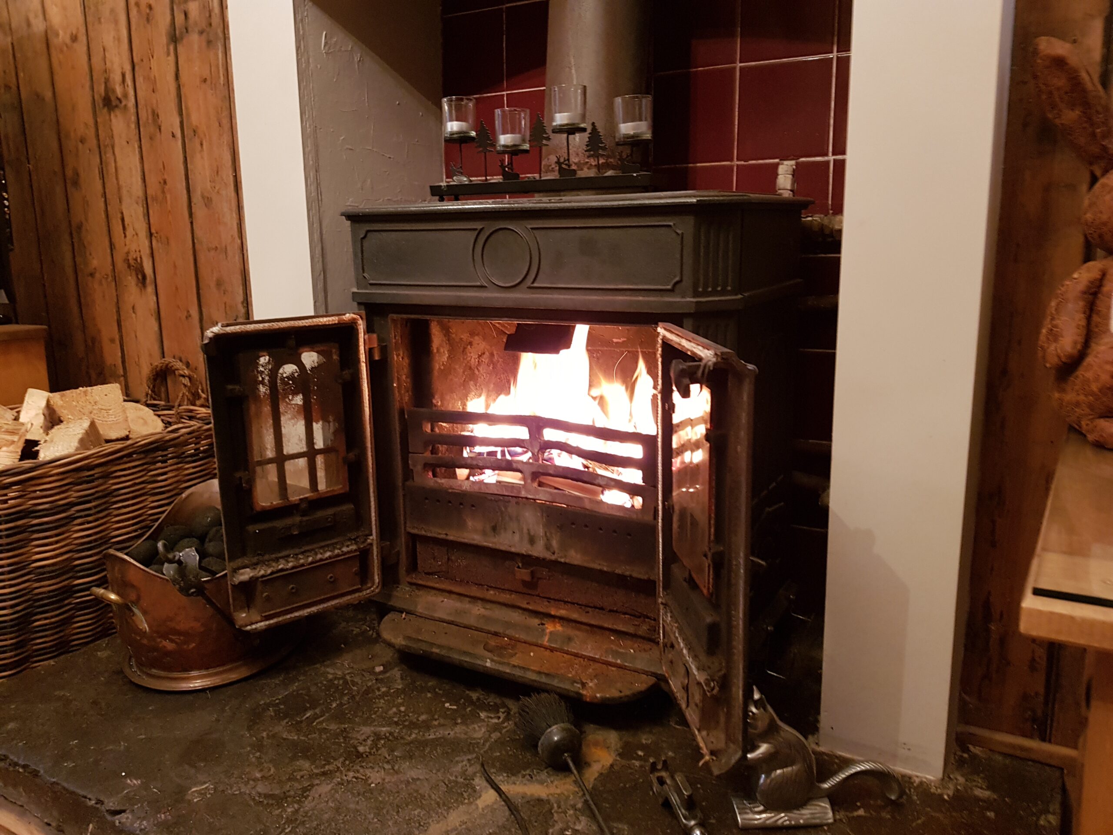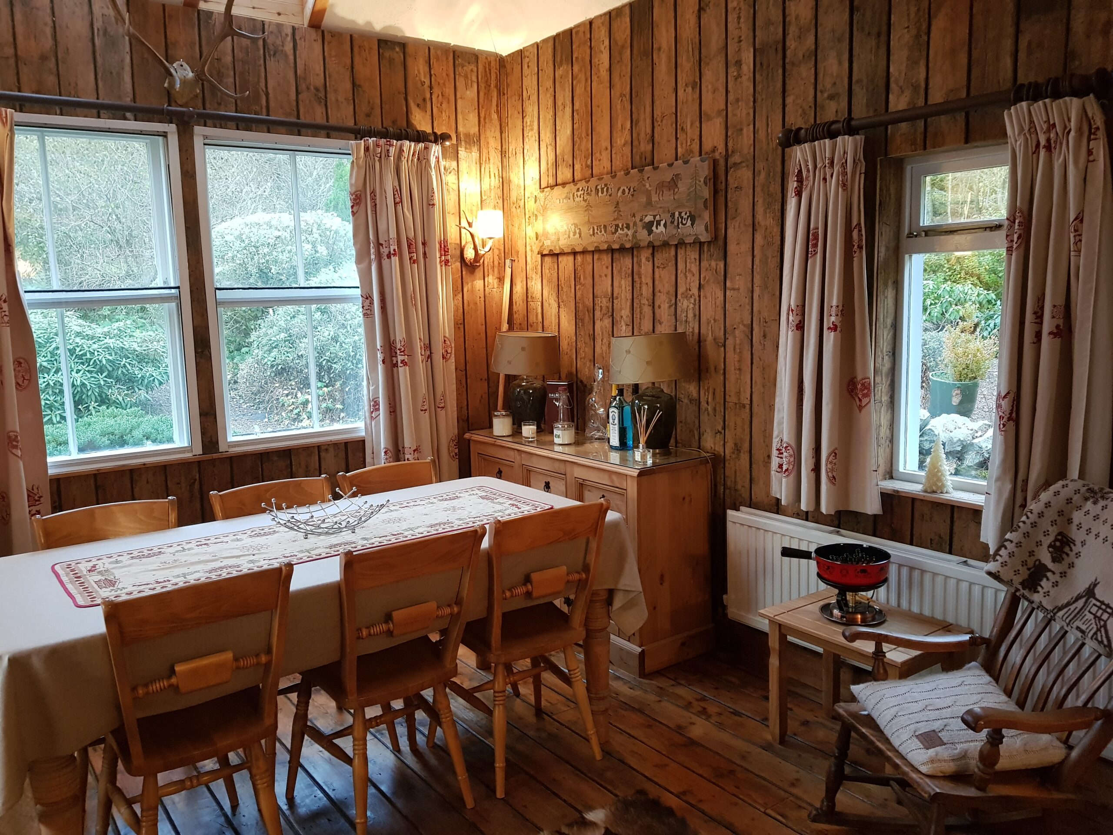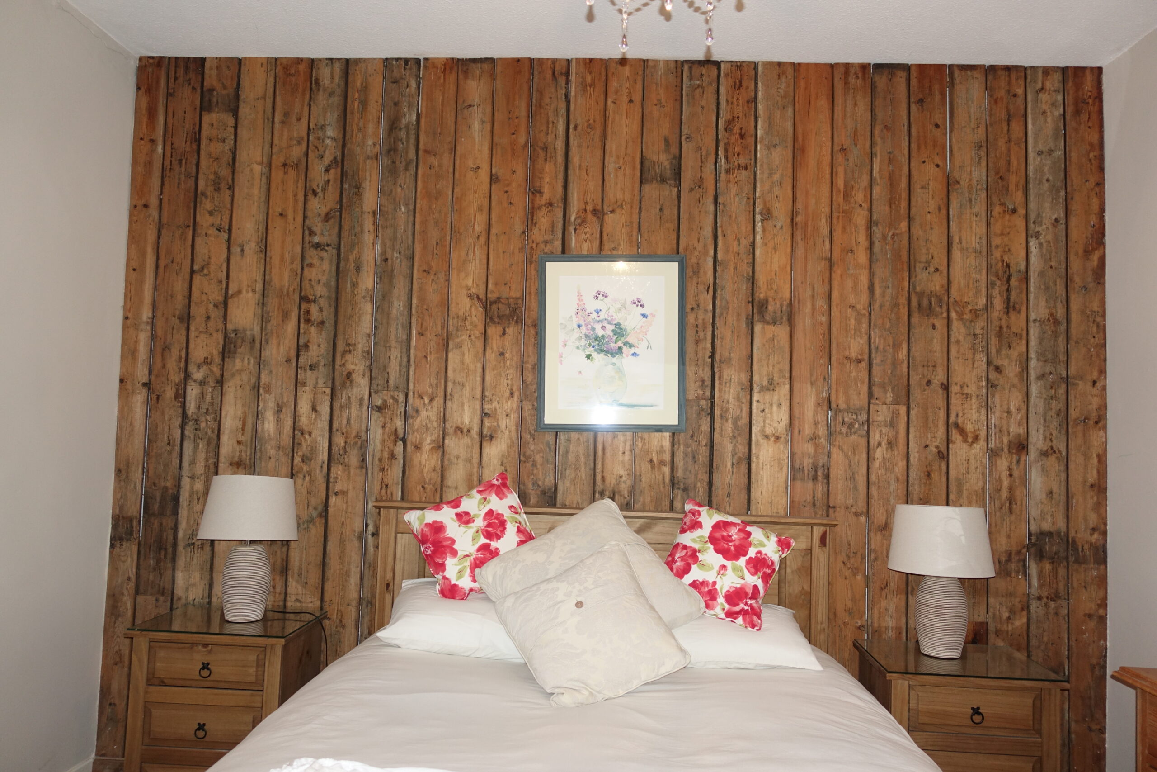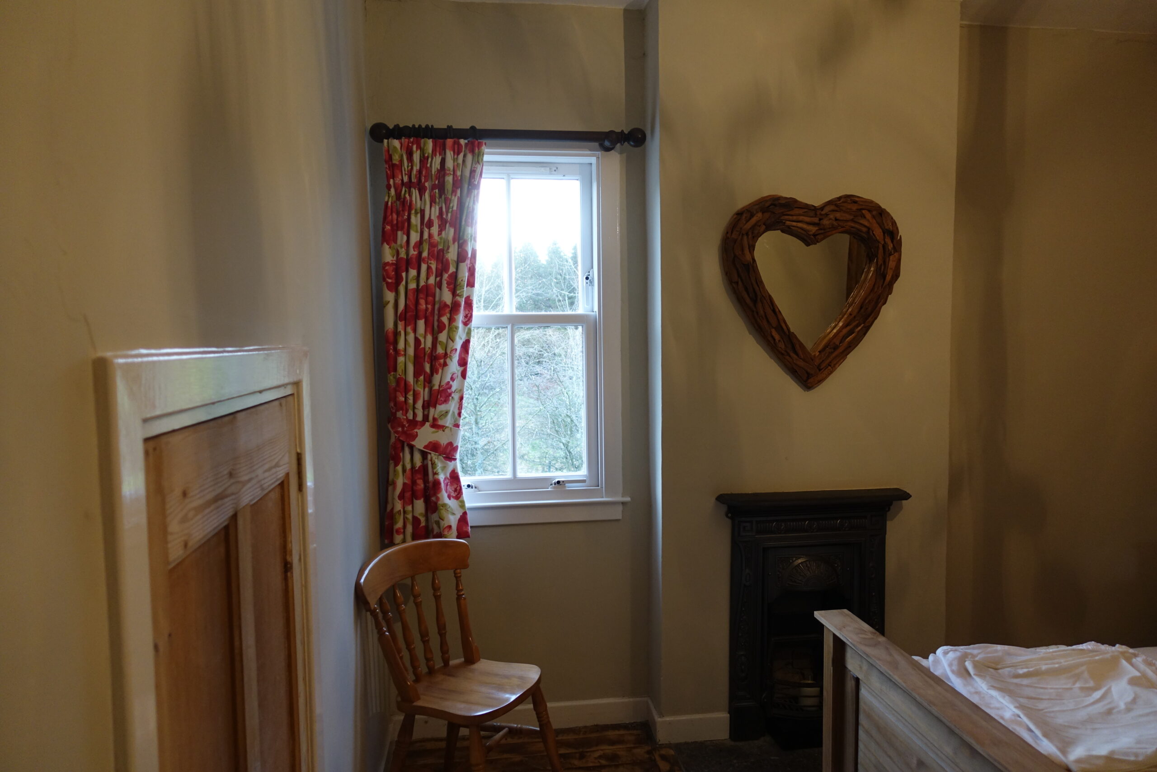
Let
Previous Projects
Upper Monyut
3 Bedroom Cottage
A Three Bedroom cottage in a lovely rural setting deep in Upper Monyut Forest.

3

2

1
Property Information
-
Entrance hall | Cloakroom | Sitting room Utility room | Open-plan kitchen/family room|Garage | Garden
The ground floor, which has under floor heating and integrated music system speakers throughout, consists of a large entrance hall, open-plan kitchen, sitting, dining area with french doors leading out to the rear garden and a drawing room with traditional brick fireplace.
The kitchen is fully fitted with integrated appliances and a large breakfast bar. Off the kitchen, there is a utility room and cloakroom, with a rear door leading towards the garage.
-
2 Double bedrooms with en-suite shower rooms 2 Further bedrooms
Other
Properties
Sign up to
Our Newsletter
