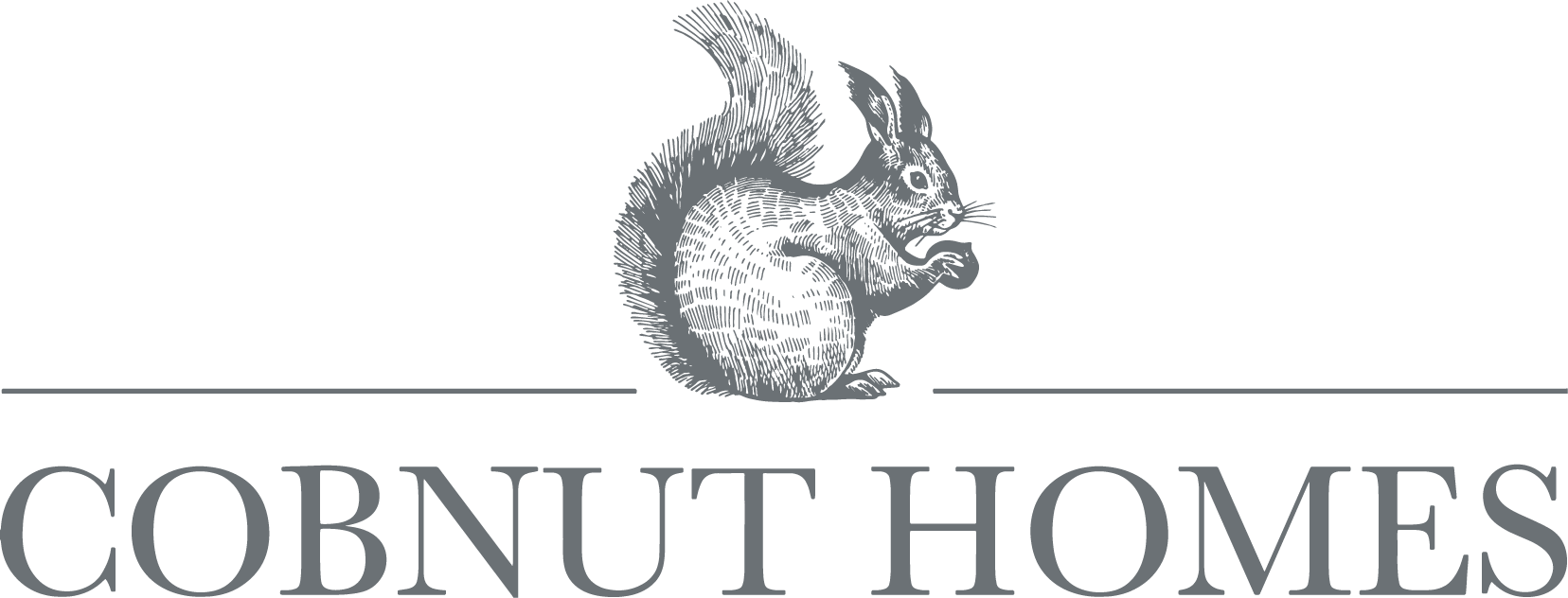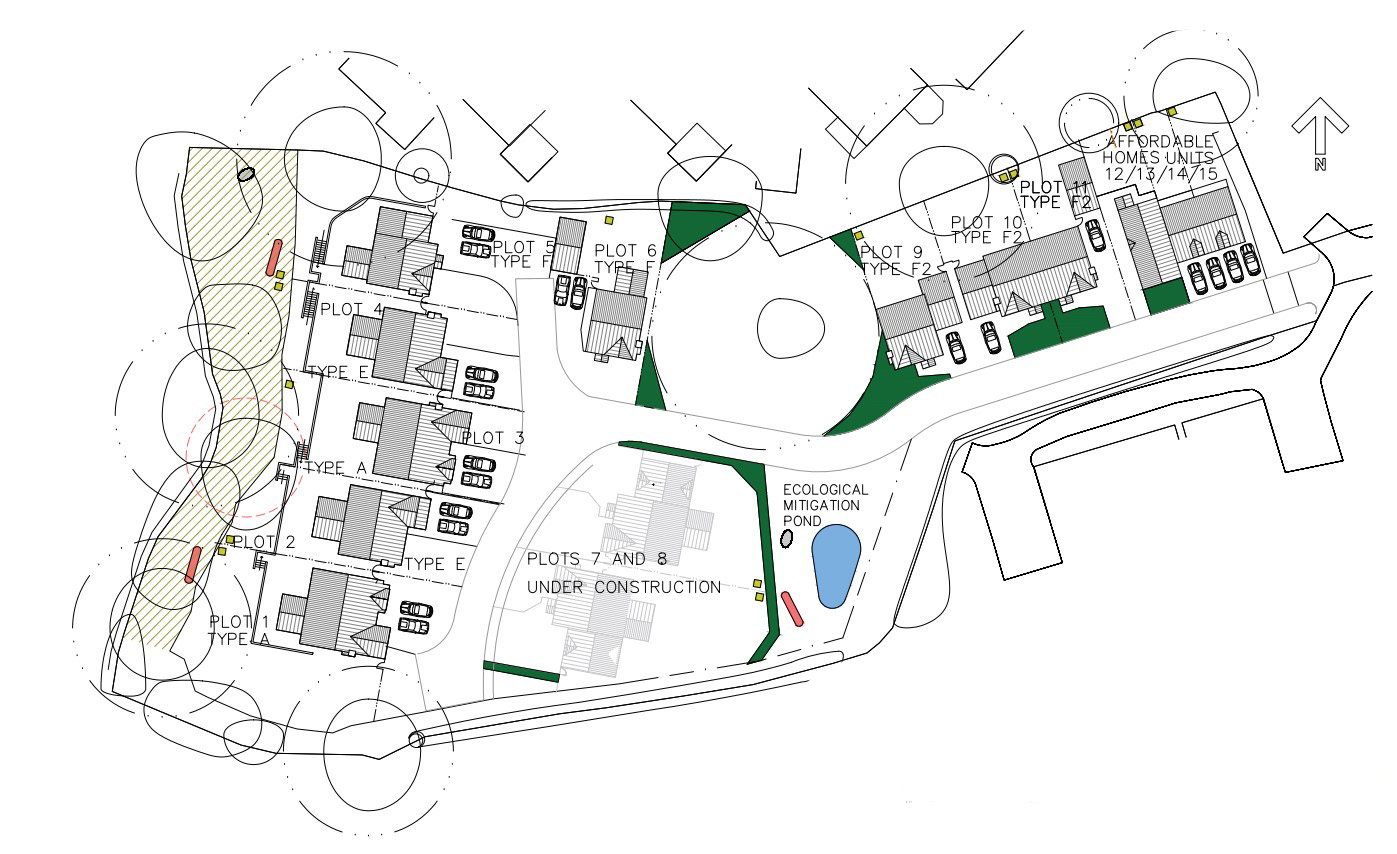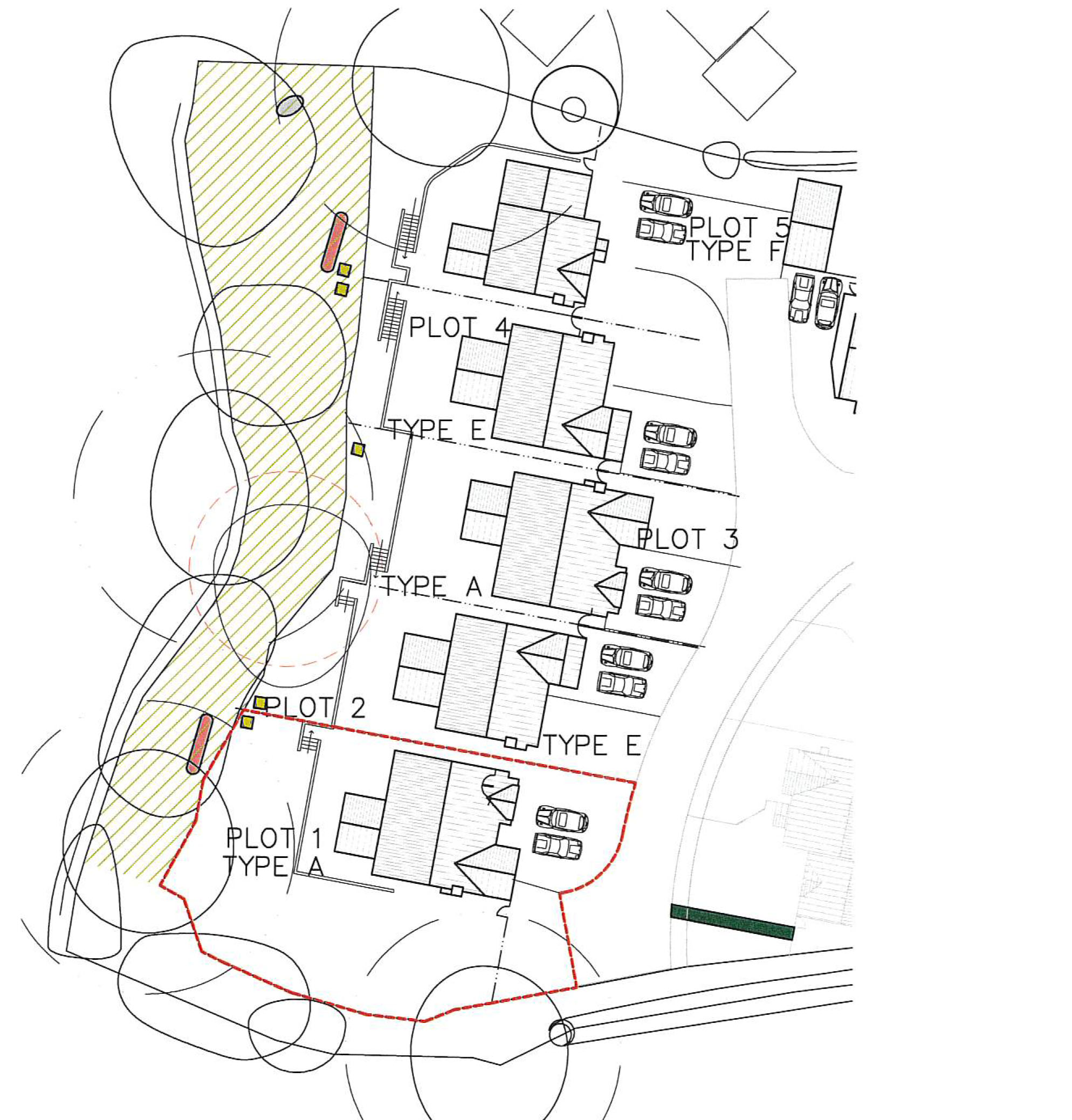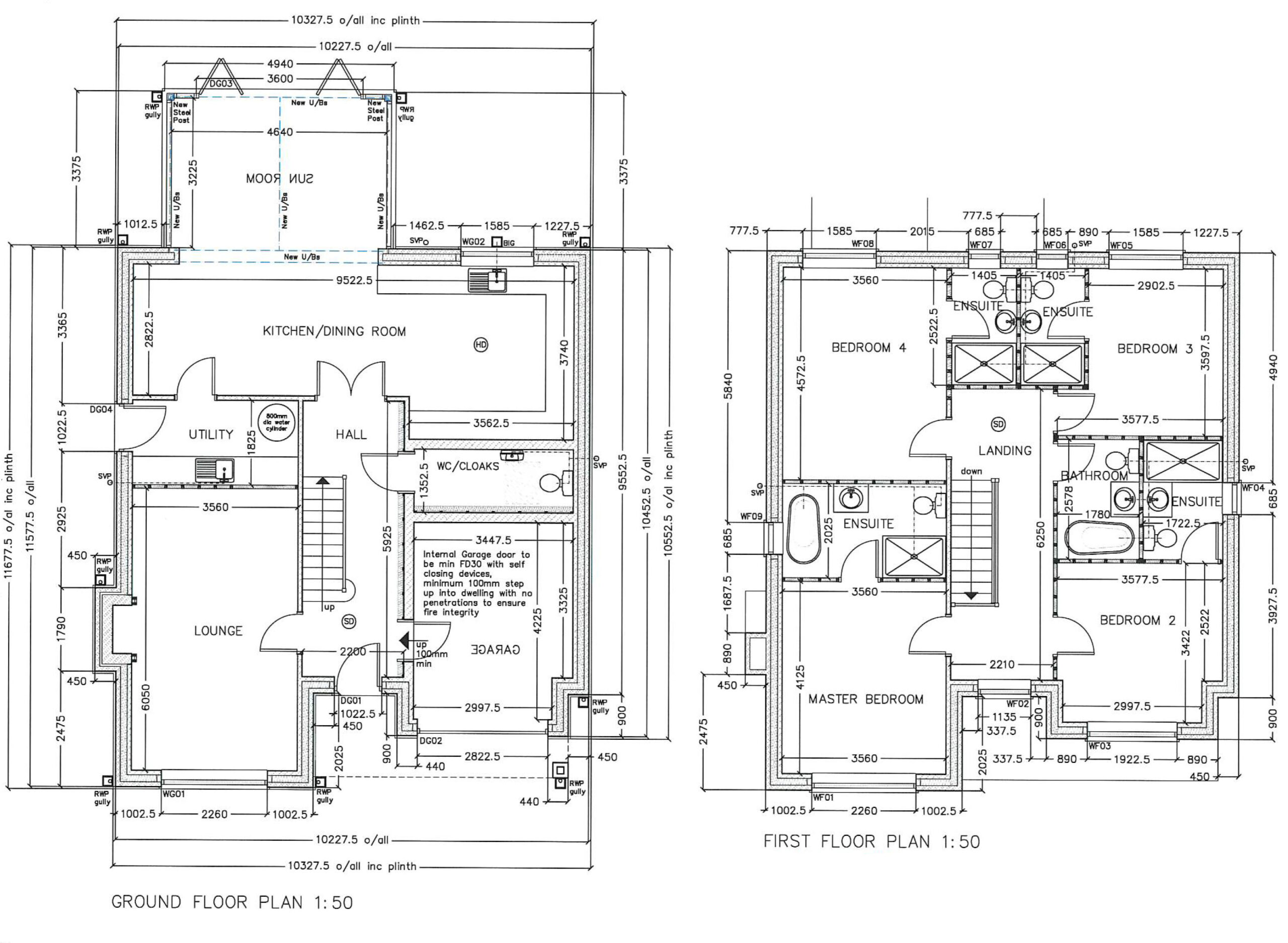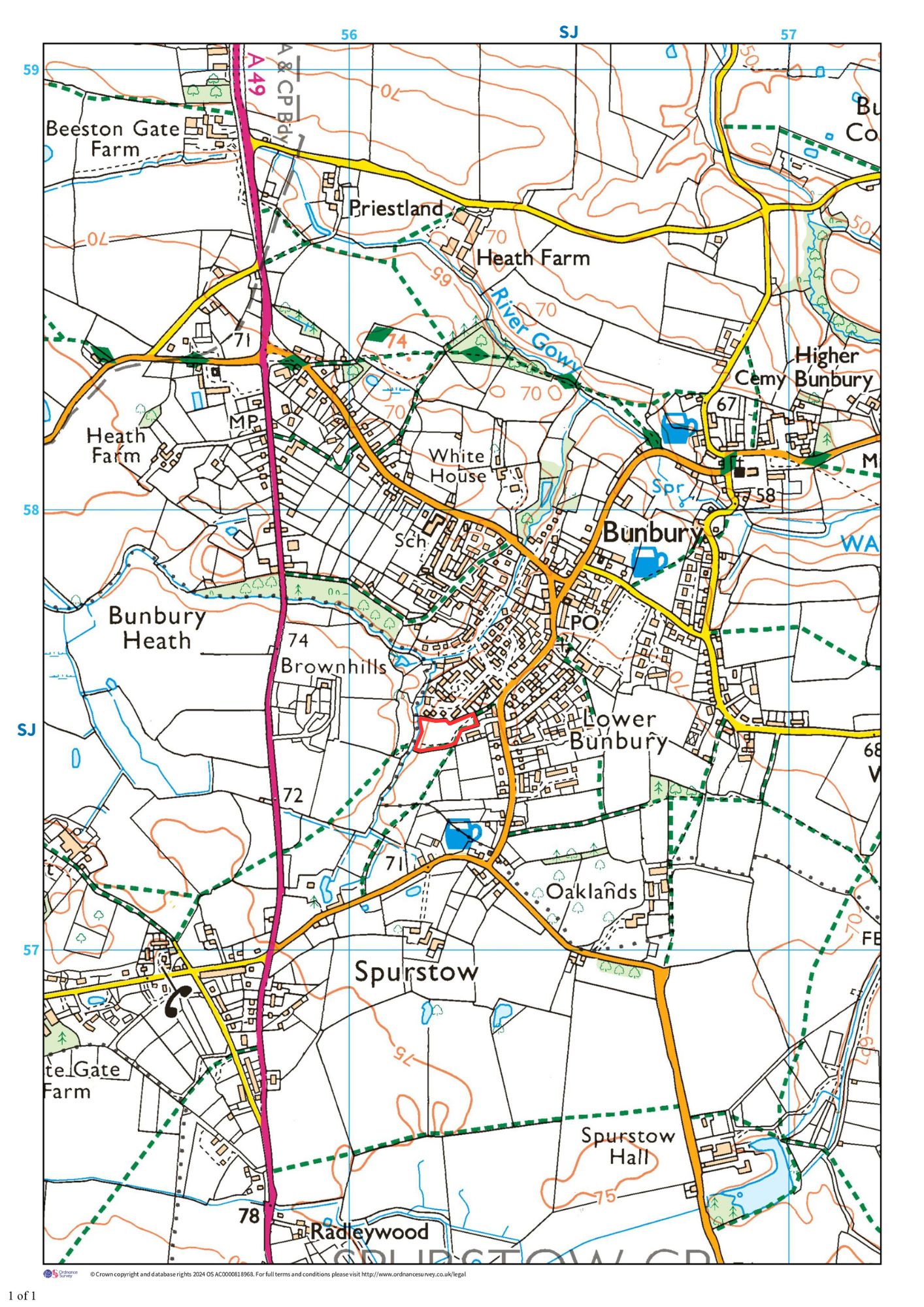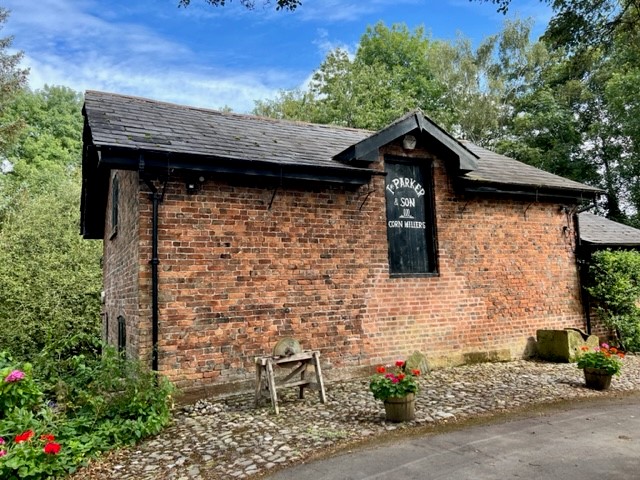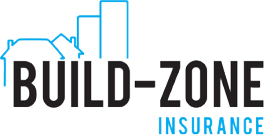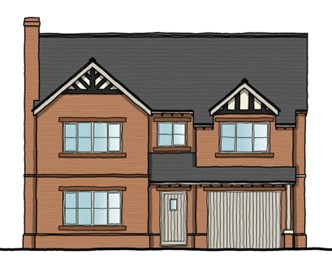
Current Projects
House Type A
186 m² 4-bedroom detached house with 15 m² garage

4

4

2
Property Information
Type A houses are beautifully constructed to the highest standard with individually designed bespoke Kitchens and Bathrooms.
They each have open feature fireplaces and a wonderfully luxurious feel accompanied with plenty of space and individual design features. Each home has four en-suites.
Type A Plots
Plot 1
Plot 3
GROUND FLOOR
The ground floor features the following:
Entrance hallway and downstairs WC
Lounge with stone, open feature fireplace
Spacious open plan family room and kitchen
Utility Room
Front and rear gardens
FIRST FLOOR
The First Floor features:
Spacious landing
Master bedroom with ensuite
Bedroom two with ensuite
Bedroom three with ensuite
Bedroom four with ensuite
