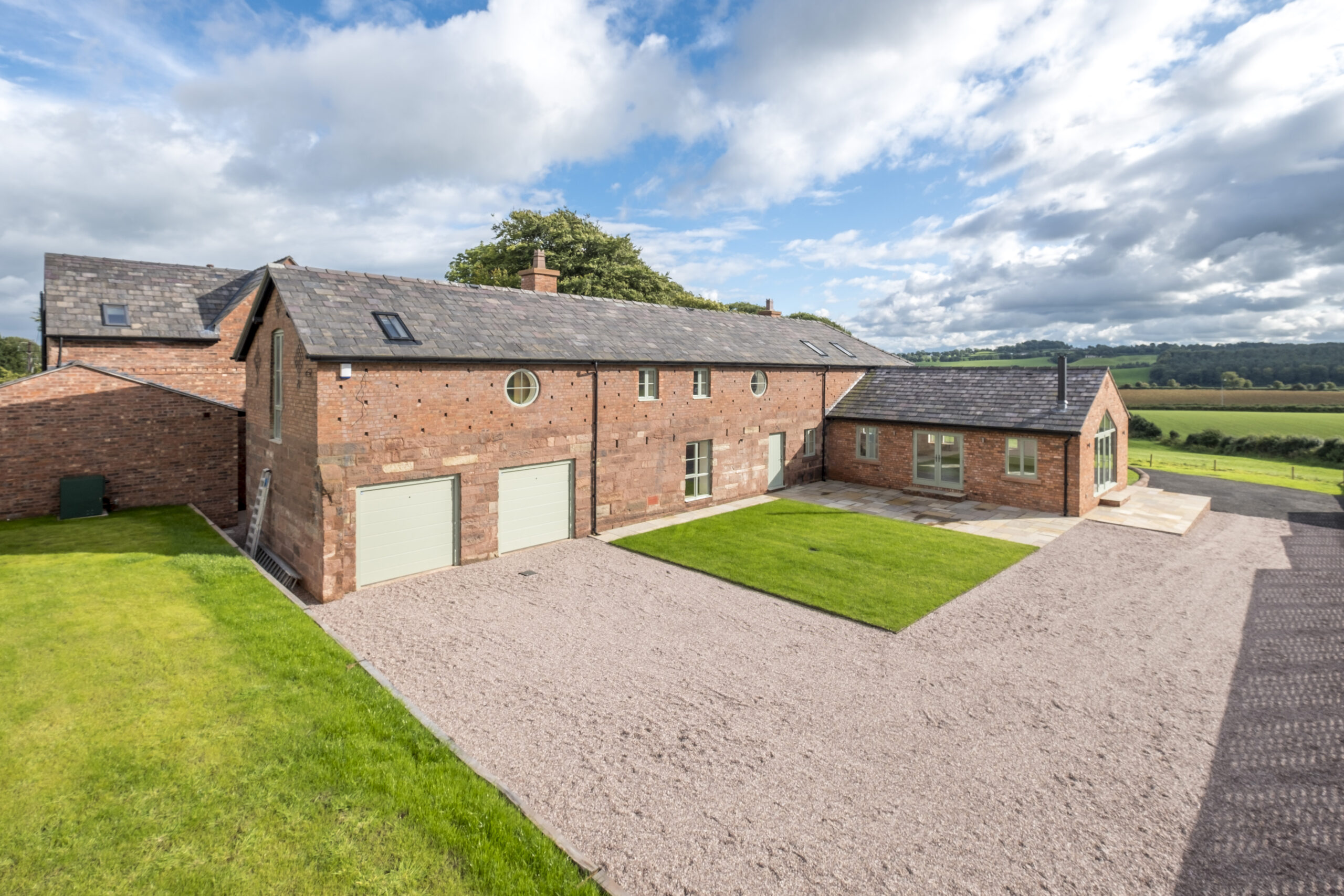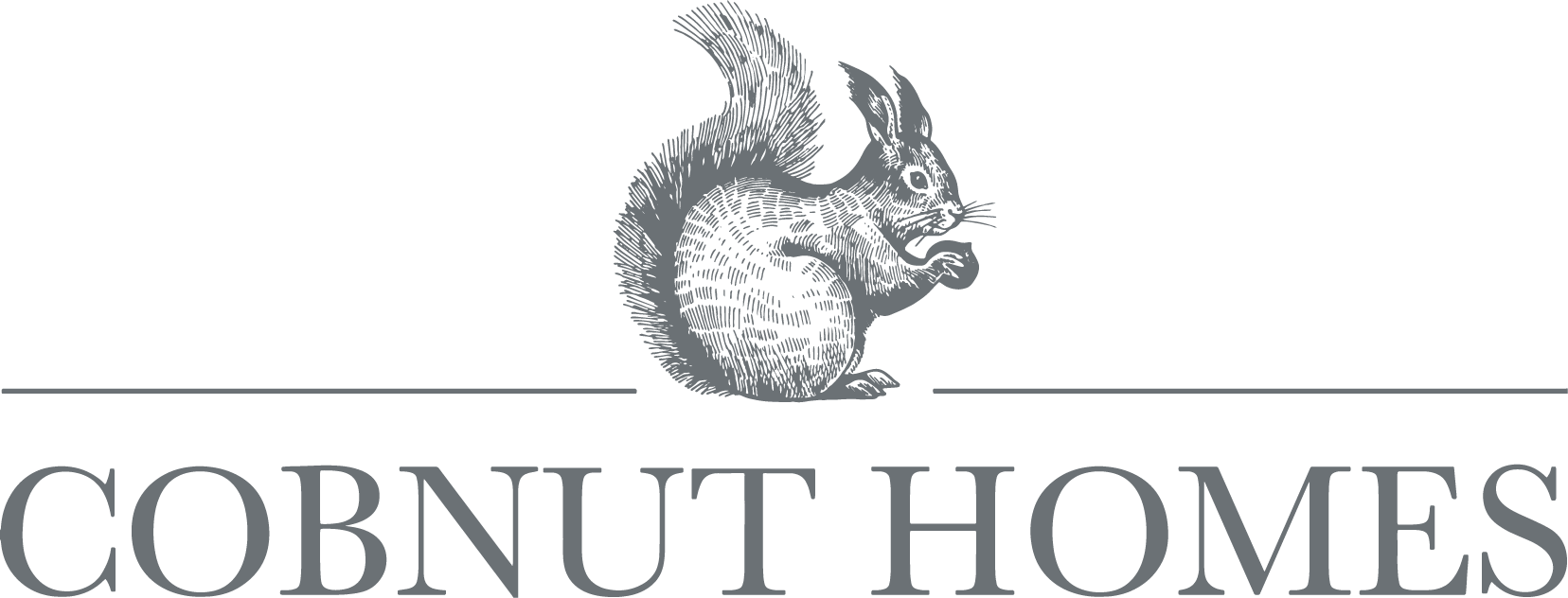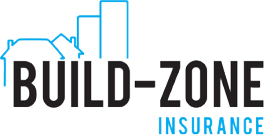
Sold
Previous Projects
The Byre, Delamere
4 Bedroom Barn Conversion
The Byre is a beautifully finished barn conversion with character features throughout.

4

4

1
Property Information
-
Reception Hall 5.28m (17’4) x 4.98m (16’4)
Bespoke oak door offers access into the reception hall, hardwood double glazed dual aspect windows to the front and rear, double doors with glazed panels into the breakfast dining kitchen, double doors into the formal lounge, oak flooring and bespoke staircase to the first floor accommodation, exposed feature beam and main focal point is the free standing Clearview solid fuel burning stove set on a tiled plinth, recessed spotlights and Bluetooth speakers.
Lounge 5.56m (18’3) x 4.98m (16’4)
Hardwood double glazed windows to the front and rear aspect, stunning feature fireplace constructed from brick with a solid oak mantle over on a tiled plinth, feature beam, recessed spotlights and Bluetooth speakers.
Open Plan Breakfast Dining Kitchen 6.93m (22’9) x 4.95m (16’3)
Three hardwood double glazed windows to the rear aspect, hardwood double glazed French doors opening onto the front terrace, fitted with a comprehensive and bespoke range of wall and base units to include a breakfast bar with a complimentary granite work surface over, inset stainless steel one and a half bowl sink with mixer tap over, Smeg free-standing five ring electric hob, oven and grill unit with carbon element extractor fan over, integrated Beko dishwasher, freestanding Samsung digital inverter fridge and freezer inset into a unit offering comprehensive shelving and storage space, solid oak floor, recessed spotlights and Bluetooth speakers.
Door off to:-
Inner Hallway 2.62m (8’7) x 1.93m (6’4) Max
Door into utility room, door into WC, wooden door to the front, rustic Travertine flooring and recessed spotlights.
Utility Room 2.01m (6’7) x 1.93m (6’4) Max
Hardwood double glazed window to the rear aspect, fitted with a base unit with complimentary granite work surface over into which is inset a single bowl stainless steel sink with mixer tap and drainer unit, two wall units, recessed spotlights, extractor fan, rustic Trevertine flooring and electrical consumer unit.
Cloakroom 1.47m (4’10) x .76m (2’6)
Low level dual flush WC, vanity wash hand basin with mixer tap over, rustic Travertine flooring, recessed spotlights and extractor fan.
OUTSIDE
Gardens, Double Garage 5.27m (17’3) x 5.07m (16’8)
Tenure– Freehold.
-
Landing
Hardwood double glazed window to the rear aspect, doors to master bedroom, bedroom two, bedroom three and bedroom four, vaulted ceiling, feature beams, feature inglenooks with mood lighting interspersed across the gable wall and feature radiator.
Bedroom One 5m (16’5) x 3.43m (11’3)
Dual aspect hardwood double glazed windows to the front and rear aspect, door into en-suite bathroom, door into dressing room, stunning vaulted ceiling which draws the eye up to the feature beams which are the main focal point of the room, recessed spot lights, Bluetooth speakers and feature radiator.
En-suite Bathroom 3.28m (10’9) x 1.96m (6’5)
Hardwood double glazed window to the front aspect, fitted with a beautiful suite comprising panelled Jacuzzi bath with mixer tap over inset into a fully tiled vestibule, a wet room style shower with glass shower screen and thermostatic shower, low level dual flush WC, a wall mounted wash hand basin with mixer tap over, part tiled walls, tiled floor in rustic Travertine, feature beam, extractor fan, recessed spotlights, hardwood Velux window and heated towel rail.
Bedroom Two 5m (16’5) x 4.8m (15’9)
Dual aspect hardwood double glazed windows to the front and rear, door into en-suite shower room, stunning vaulted ceiling with feature beams, recessed spotlights, Bluetooth speakers and feature radiator.
En-suite Shower Room 3m (9’10) x 1.17m (3’10)
Fitted with a white modern suite comprising low level dual flush WC, wall mounted wash hand basinwith mixer tap over, a fully tiled and enclosed shower cubicle with Burlington shower and rustic Travertine tiles to the floor and walls, vaulted ceiling with feature beam, extractor fan, recessed spotlights and heated towel rail.
Bedroom Three 4.04m (13’3) x 3.53m (11’7)
Hardwood double glazed window to the front aspect, door into the en-suite shower room, vaulted ceiling, feature beam and recessed spotlights.
En-suite Shower Room 2.21m (7’3) x 1.19m (3’11)
Fitted with a modern white suite comprising low level dual flush WC, wall mounted wash hand basin, fully tiled and enclosed corner shower cubicle with thermostatic shower head and hand held nozzle, vaulted ceiling, feature beam, hardwood Velux window, recessed spotlights, extractor fan, tiled floor, part tiled walls and heated towel rail.
Bedroom Four 3.91m (12’10) x 3.33m (10’11)
Hardwood double glazed window to the front aspect, door into the en-suite shower room, vaulted ceiling with stunning apex feature beams, and feature radiator.
En-suite Shower Room 2.2m (7’3) x 1.2m (3’11)
Fitted with a modern white suite comprising low level dual flush WC, wall mounted wash hand basin with mixer tap over, fully tiled and enclosed corner shower cubicle with thermostatic shower and hand held nozzle, feature beam, recessed spotlights, extractor fan, heated towel rail, tiled floor and part tiled walls.
Other
Properties
Sign up to
Our Newsletter














