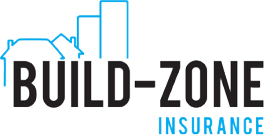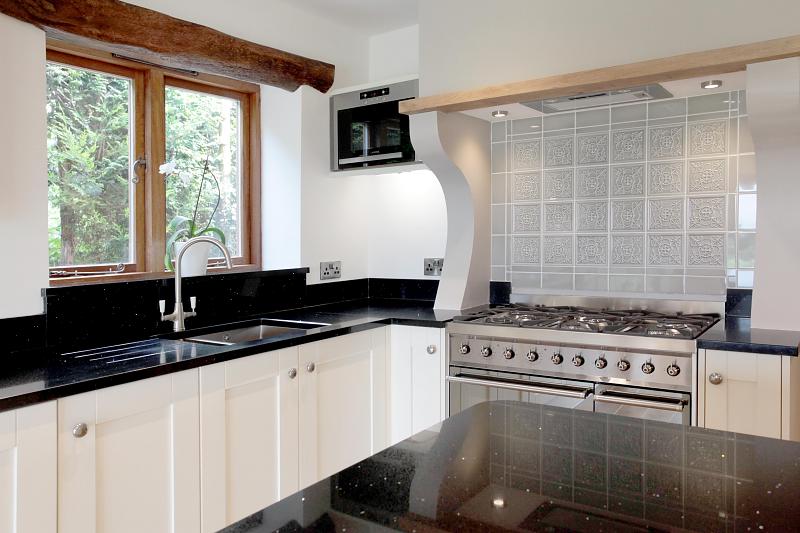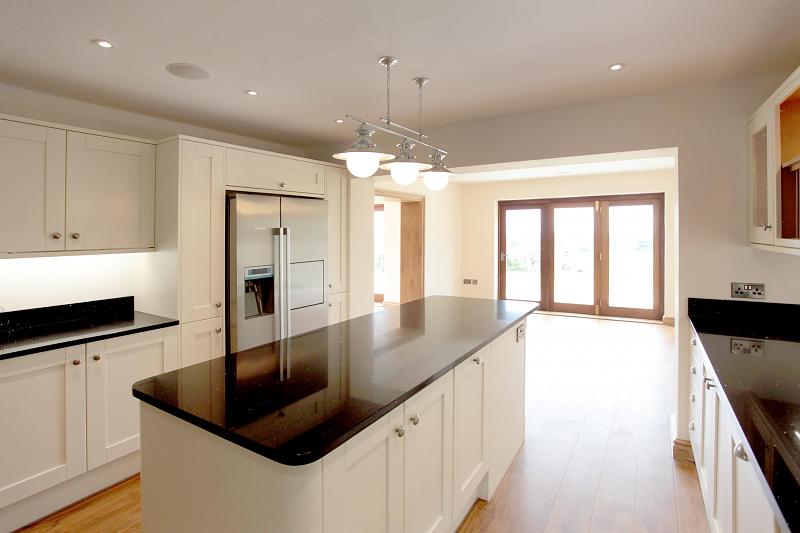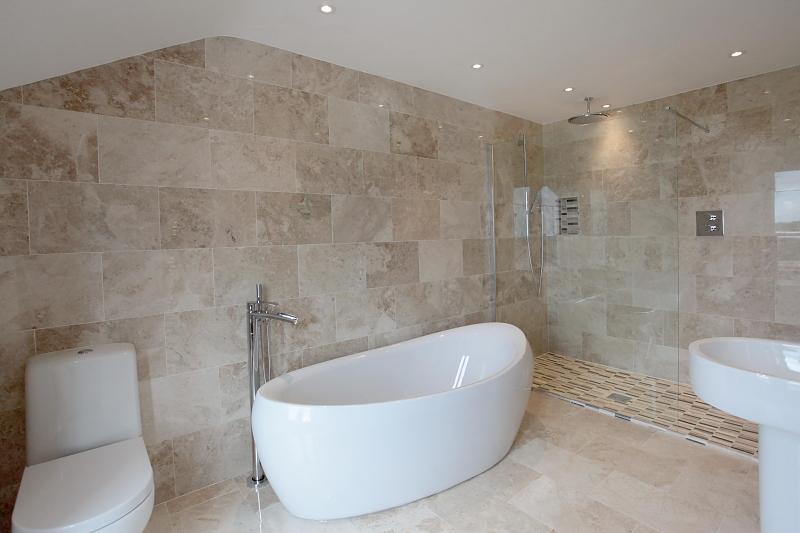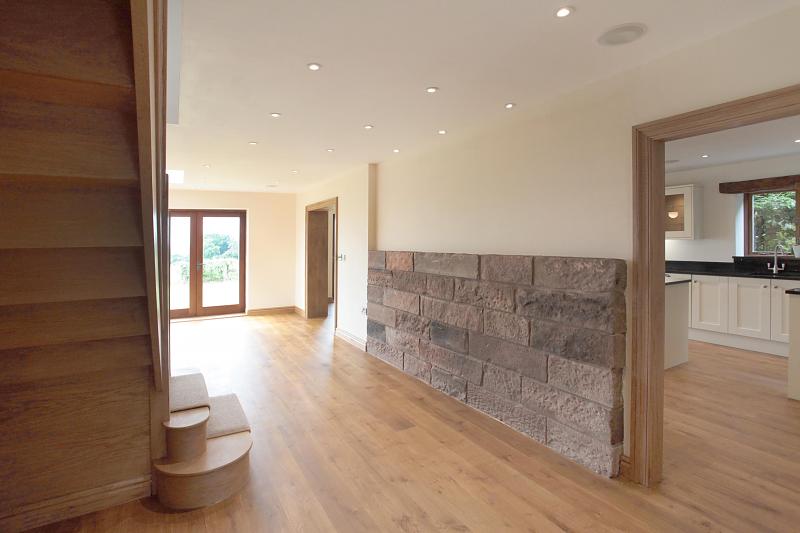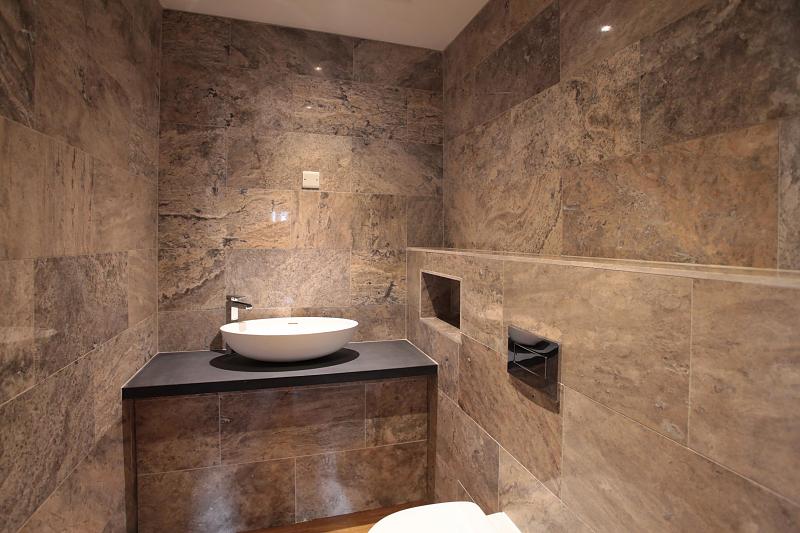
Sold
Previous Projects
Primrose Cottage
4 Bedroom Detached Home
A truly outstanding four bedroom, four bathroom bespoke detached house, with unparalleled views extending to the Welsh hills.

4

4

-1
Property Information
-
Entrance Hall- 6.12m (20’1) x 3.2m (10’6)
Oak flooring with underfloor heating, oak staircase to First Floor, window to front with stone window sill, exposed Sandstone wall, inset downlighters, inset speakers and opening into family garden room.
Separate WC- 1.93m (6’4) x 1.45m (4’9)
Oak flooring with underfloor heating, fully tiled walls, low level WC, feature oval wash hand basin with mixer tap and inset down lighters.
Lounge – 5.97m x 3.53m
Oak flooring with underfloor heating, feature Sandstone fireplace with ‘Clearview’ woodturning stove, windows to front and side with stone sills and glass tops, inset speakers and inset down lighters.
Open Plan Breakfast Dining Kitchen- 8.03m (26’4) x 3.94m (12’11)
Oak flooring with underfloor heating, fitted with a range of wall and base units comprising cupboards with under lighting, display cupboards, plate rack and drawers. Base units with granite work surfaces over and granite splash backs, , inset six gas ring ‘Smeg’ range cooker with ‘Fired Earth’ tiled splashback and bespoke canopy over, built-in microwave/oven. Central island unit comprising cupboards, drawers, wine rack with granite worksurface.
Dining Area
Oak flooring with underfloor heating, bi-fold doors to the rear opening onto Indian stone sitting area, inset downlighters and inset speakers.
Family Garden Room – 6.76m (22’2) x 2.97m
Oak flooring with underfloor heating, two double French doors to the rear, large roof lantern, window to side, inset down lighters and inset speakers.
Kitchenette- 3.33m (10’11) x 1.91m (6’3)
Travertine tiled floor with underfloor heating, fitted with a range of wall and base units comprising cupboards. Base units granite work surfaces over and granite splashbacks. Inset single bowl sink unit with mixer tap, window and door to side, inset downlighters.
Utility Room- 2.74m (9′) x 1.14m (3’9)
Travertine tiled floor with under floor heating, wall and base units comprising cupboards and door.
-
Landing
Window to front, radiator and inset down lighters.
Master Bedroom Suite- 5.94m (19’6) x 3.51m (11’6)
Window to front, double doors to rear leading to Balcony, inset down lighters, inset speakers, and radiators.
En-suite Bathroom- 4.32m (14’2) x 2.16m (7’1)
Marble tiled floor and fully marble tiled walls, low level WC, pedestal washbasin with mixer tap, feature roll-top freestanding bath with mixer tap and separate shower attachment, walk-in double shower with drencher head and separate wall mounted shower head over, inset down lighters, double doors to rear leading to Balcony and wall mounted heated towel rail.
Balcony
Sandstone edging, glass and stainless steel balustrade and magnificent uninterrupted views across open countryside.
Bedroom- 3.94m (12’11) x 3.71m (12’2)
Window to rear, inset downlighters, inset speakers and radiators.
En-suite Bathroom- 2.08m (6’10) x 1.83m (6′)
Tiled floor, fully tiled walls, low level WC, pedestal washbasin with mixer tap, panelled bath with mixer tap and wall mounted shower head over, window to side, inset downlighters and wall mounted heated towel rail.
Bedroom Three- 4.9m (16’1) x 3.48m (11’5)
Windows to front and side, inset downlighters, inset speakers and radiators.
En-suite Shower Room- 2.84m (9’4) x 1.32m (4’4)
Tiled floor, fully tiled walls, low level WC, pedestal washbasin with mixer tap, double shower unit with ‘Grohe’ drencher head and wall mounted shower head over, wall mounted heated towel rail, window to side and inset down lighters.
Bedroom Four- 3.07m (10’1) x 2.79m (9’2)
Window to side, inset down lighters, inset speakers and radiator.
En-suite Shower Room- 2.39m (7’10) x .97m (3’2)
Tiled floor and fully tiled walls, low level WC, vanity washbasin with mixer tap, shower unit with drencher head and wall mounted shower head over, inset downlighters and wall mounted heated towel rail.
Other
Properties
Sign up to
Our Newsletter

