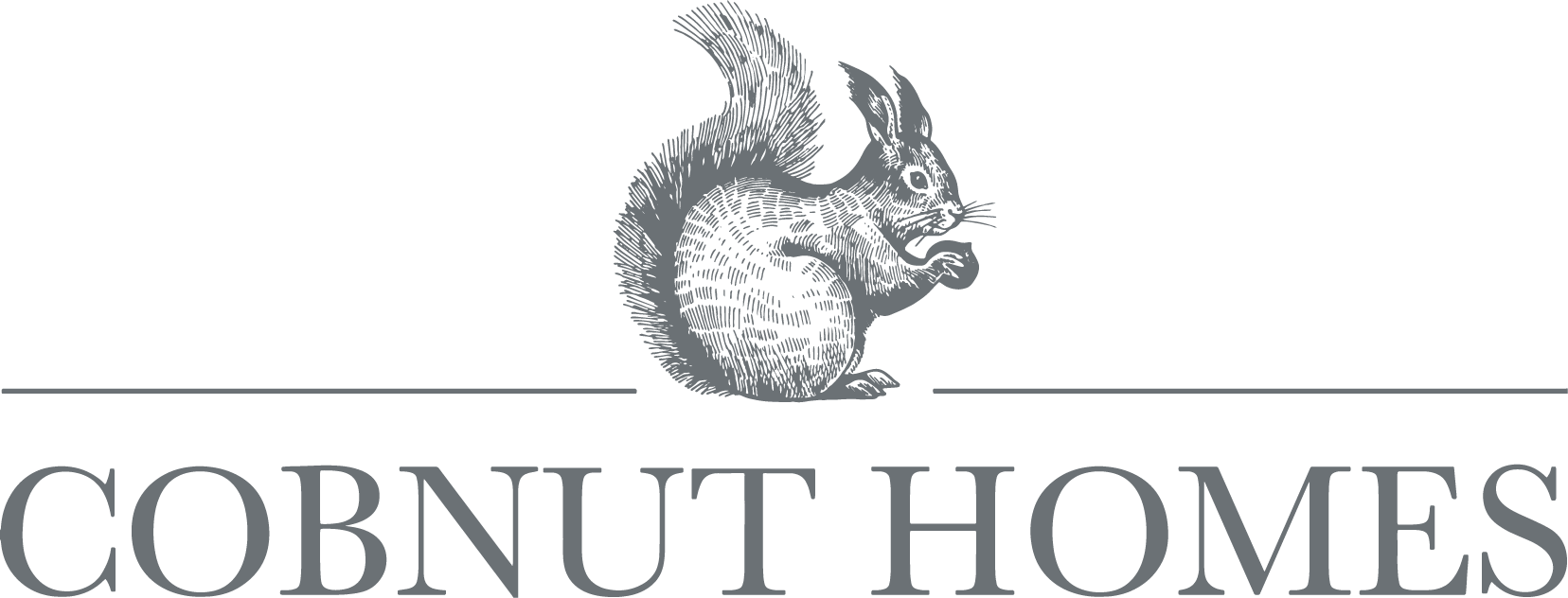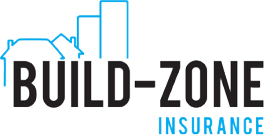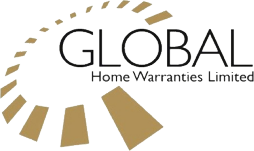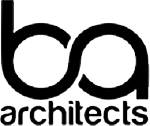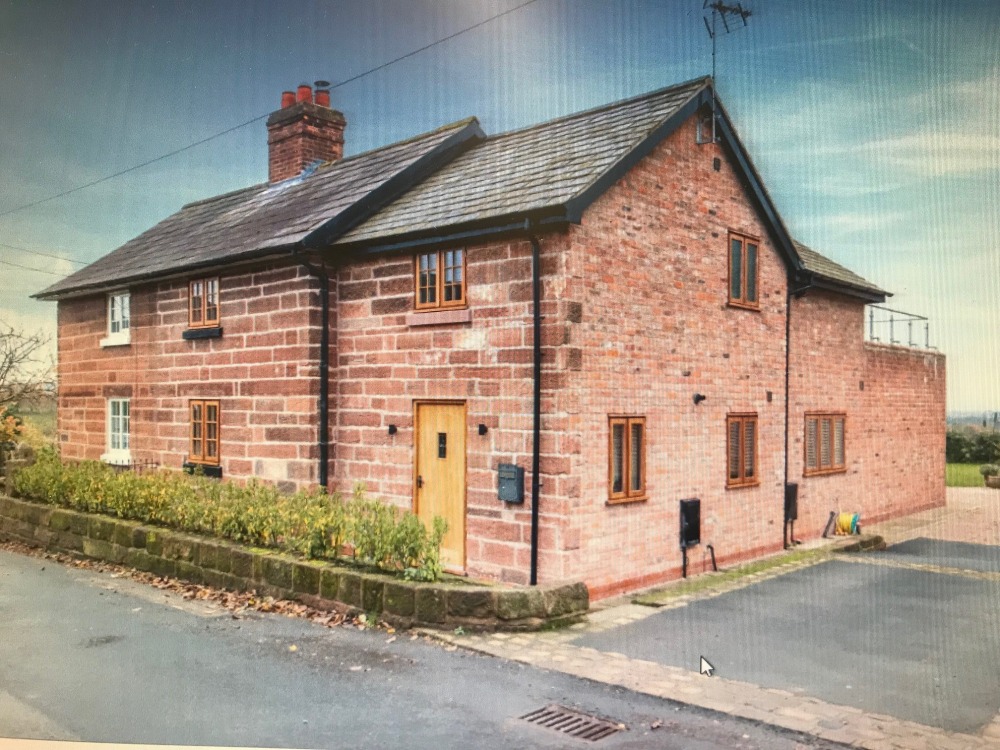
Let
Previous Projects
Eastwinds Utkinton
3 Bedroom Semi-Detached Home
A renovation of a three bedroom cottage with stunning views over the Cheshire countryside.

4

3

5
Property Information
-
ENTRANCE HALL 11′ 9″ x 6′ 4″ (3.6m x 5m)
Oak front entrance door. Oak flooring. Oak Staircase with spindled balustrade rising to first floor. Front aspect double glazed window. Stone window sill. Doors to cloakroom, living room, breakfast kitchen and open aspect to garden room. Recessed LED spotlights. Integrated ceiling speaker.
LIVING ROOM 11′ 9″ x 6′ 4″ (3.6m x 5m)
Front and side aspect wooden framed double glazed windows. Oak flooring. Feature sandstone fireplace with Clearview 750 woodburning stove. Television point. Recessed ceiling spotlights. Oak flooring. Stone window sills with glass tops. Door to entrance hall.
BREAKFAST KITCHEN/DINING ROOM/FAMILY AREA – 10′ 9″ x 23′ 7″ (3.2M X7.2M) & 15′ 1″ x 16′ 5″ (4.6M X 5M)
The kitchen comprises an excellent range of cream Shaker style wall and floor cupboards together with sliding drawers and Starlight galaxy black granite preparation surfaces throughout. Integrated Smeg cooker with six ring hob, fired earth tiling splashback and bespoke canopy. Eye level Lamona microwave oven. One and half bowl stainless steel sink with brushed stainless steel mixer tap set beneath side aspect wooden framed double glazed window. Integrated American style Bosch fridge/freezer. Integrated Hotpoint dishwasher. Upstands to all preparation surfaces. Glass fronted crockery display cabinet with inset lighting and glass shelving. Plate/crockery display rack. Central island unit with solid granite top, integrated power point. Floor level cupboard. Ceiling Speakers.
All four bedrooms are located on the first floor.
The two rear bedrooms both have integrated wardrobes and en-suite shower rooms, with one including a feature Juliette balcony. There are two further bedrooms and a family bathroom.
-
MASTER BEDROOM 11′ 9″ x 11′ 5″ (3.6m x 3.5m)
Front aspect double glazed window. One wall mounted radiators. Double width doors leading to balcony. Television point. Recessed LED spotlights. Integrated speaker system. Framed opening to en-suite bathroom. EN-SUITE BATHROOM
BEDROOM TWO AREA 9′ 6″ x 8′ 10″ (2.9m x 2.7m)
Recessed LED spotlights and Integrated speakers. Door to landing with small ensuite bathroom.
BEDROOM THREE 9′ 2″ x 8′ 10″ (2.8m x 2.7m)
Two wall mounted radiators. Front and side aspect wooden framed double glazed windows. Integrated LED ceiling spotlights and speaker. Door to landing.
BEDROOM FOUR 8’2″ x 10’9″ (3.3m x 2.5m)
Side aspect wooden framed double glazed window. Wall mounted radiator. Integrated LED spotlights and speakers. Door to landing and family bathroom
Other
Properties
Sign up to
Our Newsletter
