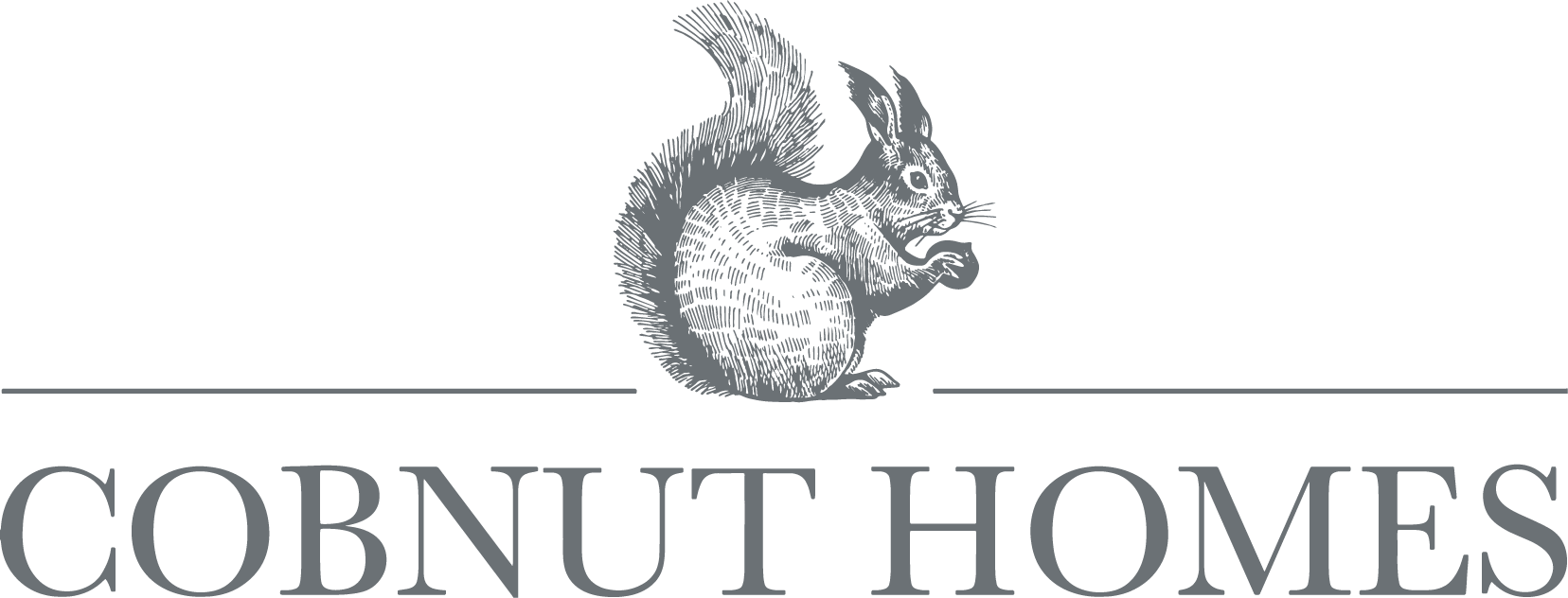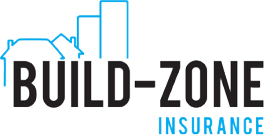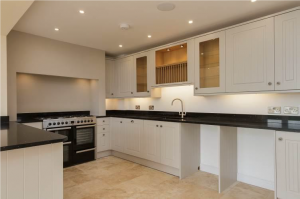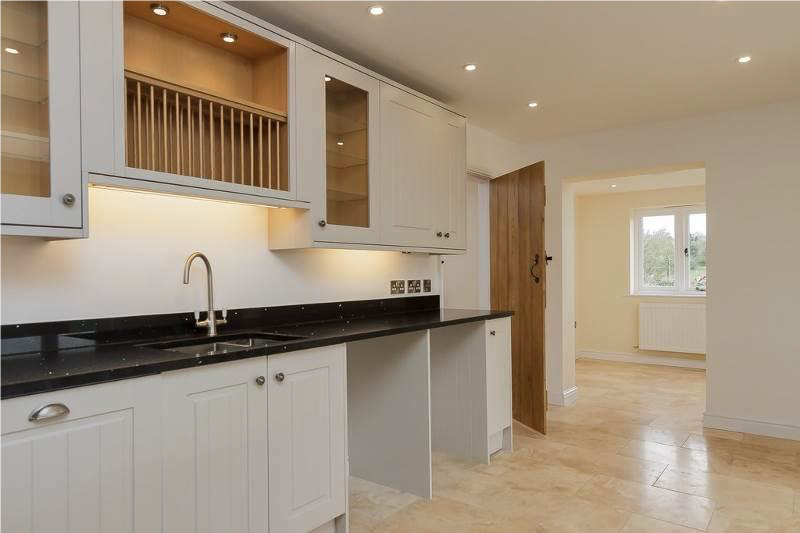
Sold
Previous Projects
Braeside Cottage
3 Bedroom Semi-Detached Home
Beautifully located on Waste Lane, in a position that has fabulous views overlooking open countryside a fully renovated three bedroom, two bathroom cottage.

3

2

2
Property Information
-
Entrance- 7′ 2″ x 5′ 1″ (2.18m x 1.55m)
Front entrance door. Wooden flooring. Archway leading to entrance hall. Door to cloakroom.
Cloakroom-6′ 9″ x 3′ 5″ (2.06m x 1.04m)
Fitted with a suite comprising low level WC with concealed cistern and push button flush and vanity unit with wash hand basin and chrome mixer tap. Panelling to dado height. Heated chrome towel rail/radiator. Extractor fan. Obscured glass wooden framed window. Cupboard housing Worcester boiler. Recessed ceiling spotlights.
Entrance Hall – 17′ 6″ x 6′ 5″ (5.33m x 1.96m)
Wooden flooring. Staircase with spindled balustrade rising to the first floor. Double panel radiator. Archway to entrance vestibule. Doors to living room and breakfast kitchen/family room.
Living Room 17′ 9″ x 10′ 10″ (5.41m x 3.3m)
Side aspect wooden framed double glazed lattice windows. Double panel radiator. Recessed ceiling spotlights. Integrated speakers. Two television points. Floor to ceiling feature brick fireplace with wood burning stove set on raised stone hearth.
Kitchen-17′ 10″ x 8′ 11″(5.44m x 2.72m)
Fitted with a range of wall and floor cupboards together with sliding drawers and black granite preparation surfaces throughout. Matching granite upstands to all preparation surfaces. Integrated Beko range cooker with seven ring hob and double oven. Integrated Lamona microwave oven. Integrated Indesit dishwasher. One and half bowl stainless steel sink with brushed stainless steel mixer tap. Glass crockery display cabinets with shelving. Space for white goods. Integrated speaker system. Travertine tiled floor. Large granite preparation surface/breakfast bar. Framed opening to family room. Framed opening to study.
Family Room-21′ 0″ x 13′ 4″ (6.4m x 4.06m)
A stunning space with large ceiling light, bifold doors opening onto south east facing Indian stone patio. Double width doors overlooking garden and opening to patio and having double panel radiator, travertine flooring throughout, recessed ceiling spotlights, integrated speaker system, two television points and having a framed opening to the kitchen.
Study-8′ 3″ x 8′ 3″ (2.51m x 2.51m)
Travertine flooring. Recessed ceiling spotlights. Integrated speaker. Double panel radiator. Front aspect double glazed window overlooking garden. Framed opening to kitchen. This room could alternatively be used as a sitting room, playroom or utility area.
-
Landing-7′ 2″ x 3′ 7″ (2.18m x 1.09m)
Doors to three bedrooms and family bathroom. Access to loft space. Recessed ceiling spotlight. Staircase leading down to the entrance hall.
Bedroom one- 12′ 4″ x 10′ 9″ (3.76m x 3.28m)
Measurements taken at maximum points. Side aspect wooden framed double glazed window. Double panel radiator. Recessed ceiling spotlights. Integrated speakers. Door to landing.
En-suite shower room
Fully tiled shower enclosure with shower unit and soaker head, circular wash hand basin with chrome mixer tap, tiled surround and fitted mirror over. Heated towel rail/radiator. Wooden flooring. Recessed ceiling spotlights and extractor fan.
Bedroom Two- 12′ 3″ x 8′ 8″ (3.73m x 2.64m)
Wooden double width double glazed window enjoying magnificent rural views. Recessed ceiling spotlights. Integrated speaker system. Double panel radiator. Television point. Door to landing.
Bedroom Three 8′ 11″ x 7′ 8″ (2.72m x 2.34m)
Front aspect wooden framed double glazed window. Double panel radiator. Television point. Integrated speakers and recessed ceiling spotlights.
Family Bathroom-7′ 1″ x 5′ 6″ (2.16m x 1.68m)
Fitted with a suite comprising low level WC with push button flush, pedestal wash hand basin with chrome mixer tap and panelled bath with fully tiled area over housing thermostat and shower attachment. Extractor fan. Recessed ceiling spotlights. Panelling to dado height. Chrome heated towel rail/radiator. Front aspect obscured glass window. Door to landing.
Other
Properties
Sign up to
Our Newsletter









