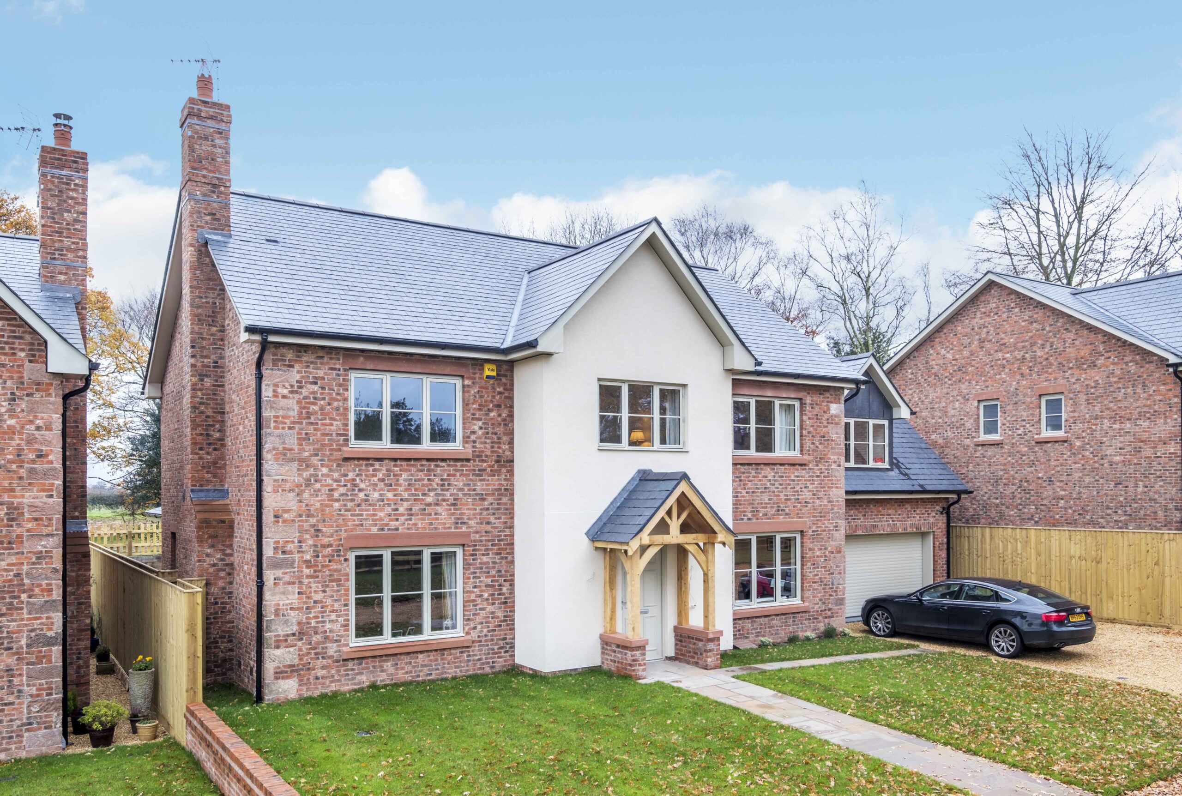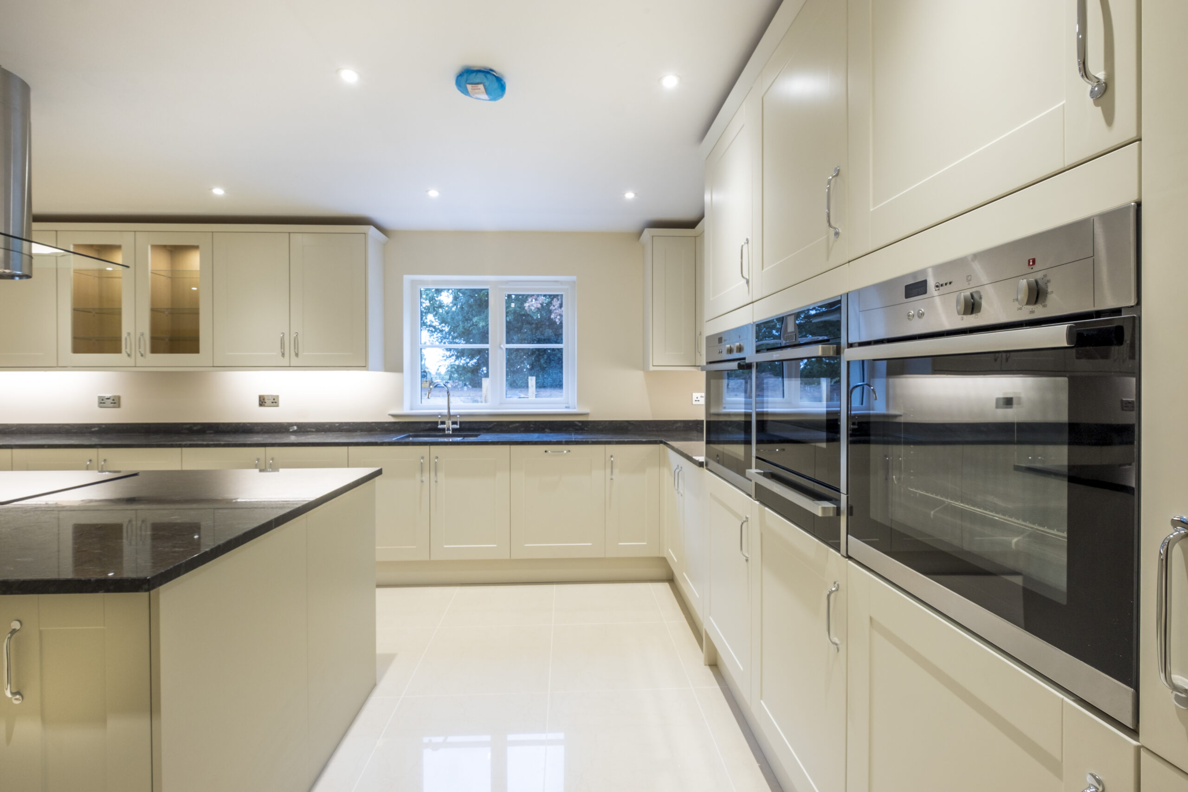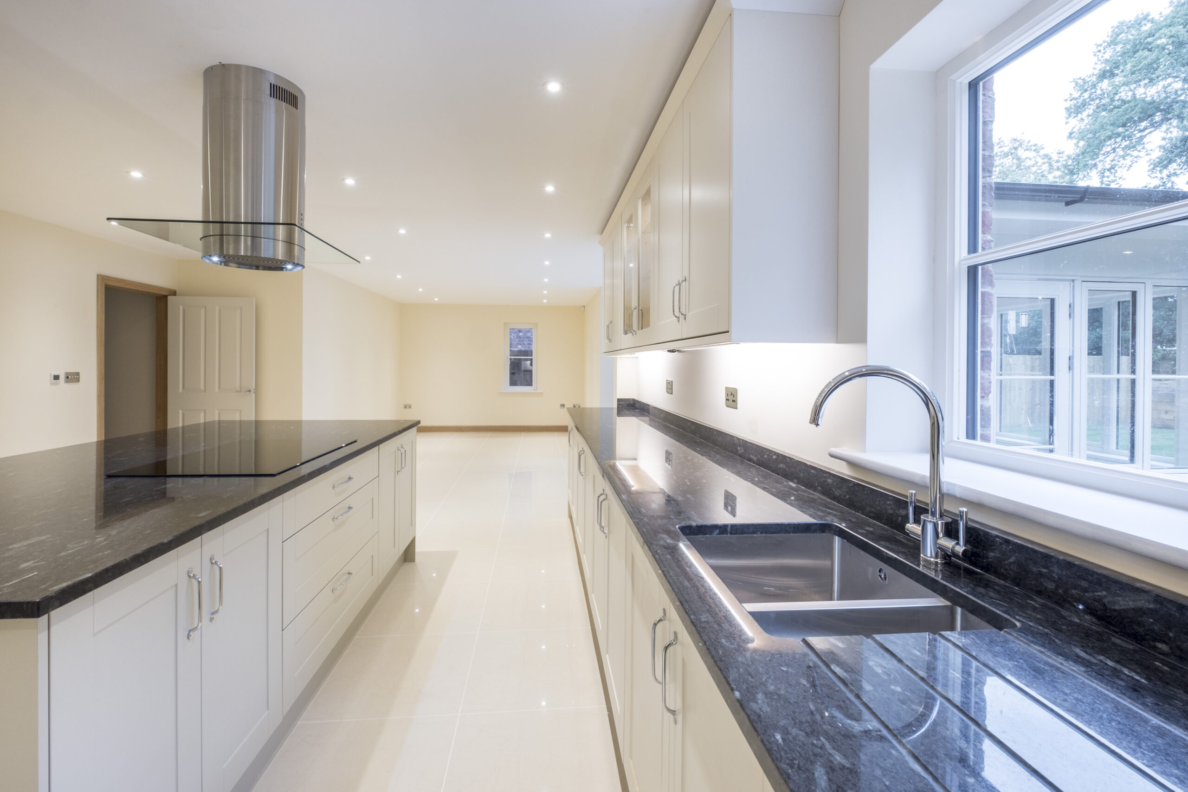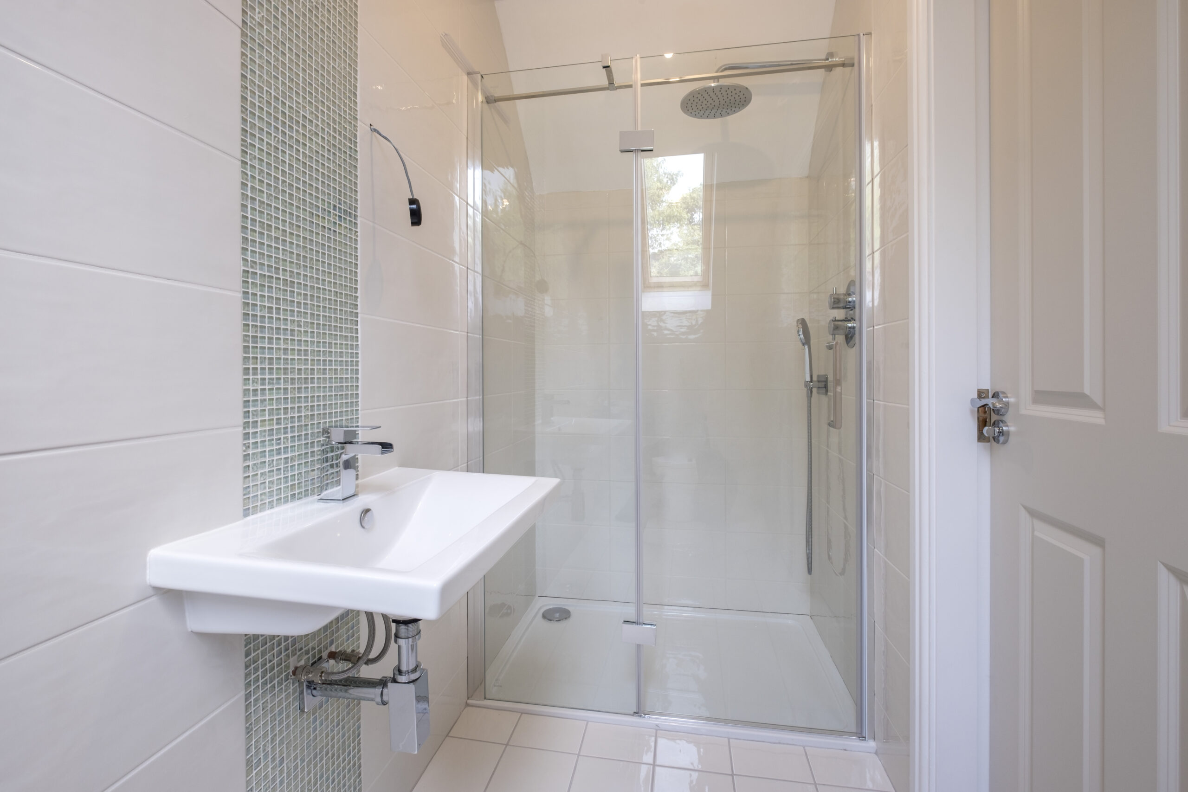
Sold
Previous Projects
71 London Road, Stapeley, Nantwich
5 Bedroom Detached House
One of Four bespoke timber framed executive homes, built to a high standard using only the highest quality materials.

5

5

2
Property Information
-
House 260m2 Front garden 420m2 Rear Garden 421m2
2 Reception Rooms Large Kitchen Diner with Orangery 5 en-suite Bedrooms
Double Integrated Garage
Hallway – 15m2
Rustic oak flooring, oak architrave and skirting with doors painted in Farrow and Ball skimming stone into the lounge, kitchen/ diner and snug/study. A stunning bespoke staircase with oak spindles and posts and hardwood double glazed window to the front. Underfloor heating throughout.
Lounge – 19.7m2
Hardwood double glazed bay window to front of lounge. oak architrave and skirting. A stunning feature bath stone open fireplace, recessed spotlights and luxurious 100% wool carpet with underfloor heating.
Open Plan Kitchen/Family Room/Orangery – 70.8m2
Hardwood double glazed windows to the kitchen and krangery with glazed French doors opening out on to the back terrace. This expansive room benefits from a stunning solid wood kitchen featuring a comprehensive range of units with black and green pearl granite work surfaces and a large central island incorporating an electric Neff hob and wine rack. The kitchen features 2 integrated Neff Ovens and a microwave in addition to an integrated dishwasher and fridge freezer. The space is tiled throughout with oak skirting and features recessed spotlights and chrome switches. Underfloor heating is controllable from each section.
Utility room – 3.8m2
The utility room features space for a washer and dryer and contains solid timber base and wall units with granite work surfaces.
Study/Snug – 10m2
This room has a large front facing bay window, oak skirting and architrave and 100% Malabar wool carpet. This is a very versatile space and can be used as a large spacious study, playroom or a cosy snug for all the family. Underfloor heating.
Downstairs Cloakroom – 2m2
Fitted with a low level WC and vanity wash hand basin with mixer tap and porcelain tiled floor.
-
First floor Landing – 21m2
Impressive bespoke oak spindled galleried staircase and landing with a seating area ideal for reading with doors leading to master bedroom, bedroom 2, bedroom 3, bedroom 4 and bedroom 5. The landing and stairs also feature 100 % Malabar wool carpet.
Master Bedroom – 18.4m2
The spacious master bedroom features a hardwood bay window looking out on the large garden at the rear of the property, walk in wardrobe and door leading to a luxury en-suite bathroom. The room also has an Omnie underfloor heating system and 100% wool Malabar carpets.
Ensuite – Master – 5m2
Featuring a modern white suite comprising of bath, wall mounted wash hand basin with waterfall tap, WC and walk in shower with Clay and Rock brick tiles.
Bedroom 2 – 18m2
Bedroom 2 features dual aspect hardwood double glazed windows and a door to the luxury en-suite with underfloor heating.
Ensuite – Bedroom 2 – 3.4m2
Featuring a walk in shower with thermostatic shower head and hand held nozzle, wall mounted hand basin with waterfall tap and WC with Clay and Rock brick tiles and a Velux window.
Bedroom 3 – 13m2
Hardwood double glazed window with outlook to the large garden at the rear of the property and a door to the luxury en-suite bathroom with underfloor heating.
Ensuite – Bedroom 3 – 2.6m2
Featuring a walk in shower with thermostatic shower head and hand held nozzle, wall mounted hand basin with waterfall tap and WC with Clay and Rock brick tiles.
Bedroom 4 – 10.5m2
Hardwood double glazed window with outlook to the front of the property and a door to the luxury en-suite bathroom with underfloor heating.
Ensuite – Bedroom 4 – 3m2
Featuring a walk in shower with thermostatic shower head and hand held nozzle, wall mounted hand basin with waterfall tap and WC with Clay and Rock brick tiles.
Bedroom 5 – 12.5m2
Hardwood double glazed window with outlook to the front of the property and a door to the luxury en-suite bathroom with underfloor heating.
Ensuite – Bedroom 5 – 4.1m2
Featuring a walk in shower with thermostatic shower head and hand held nozzle, wall mounted hand basin with waterfall tap and WC with Clay and Rock brick tiles.
Other
Properties
Sign up to
Our Newsletter









