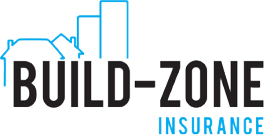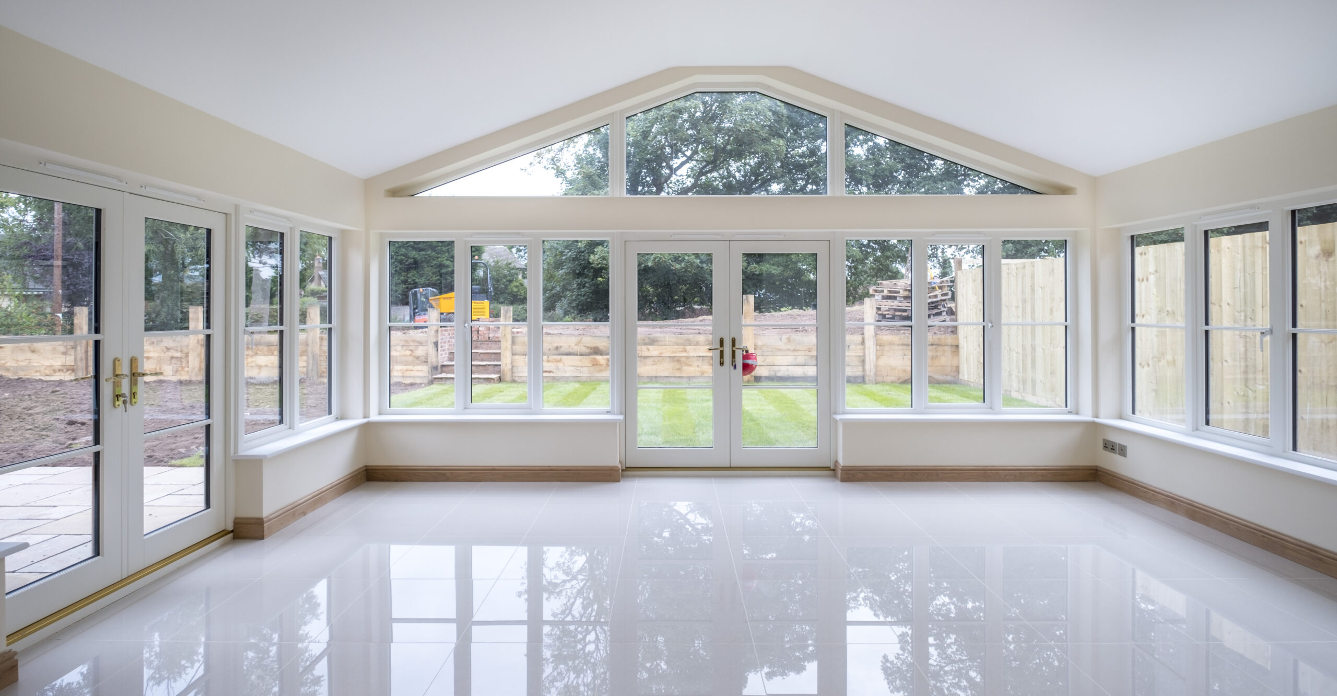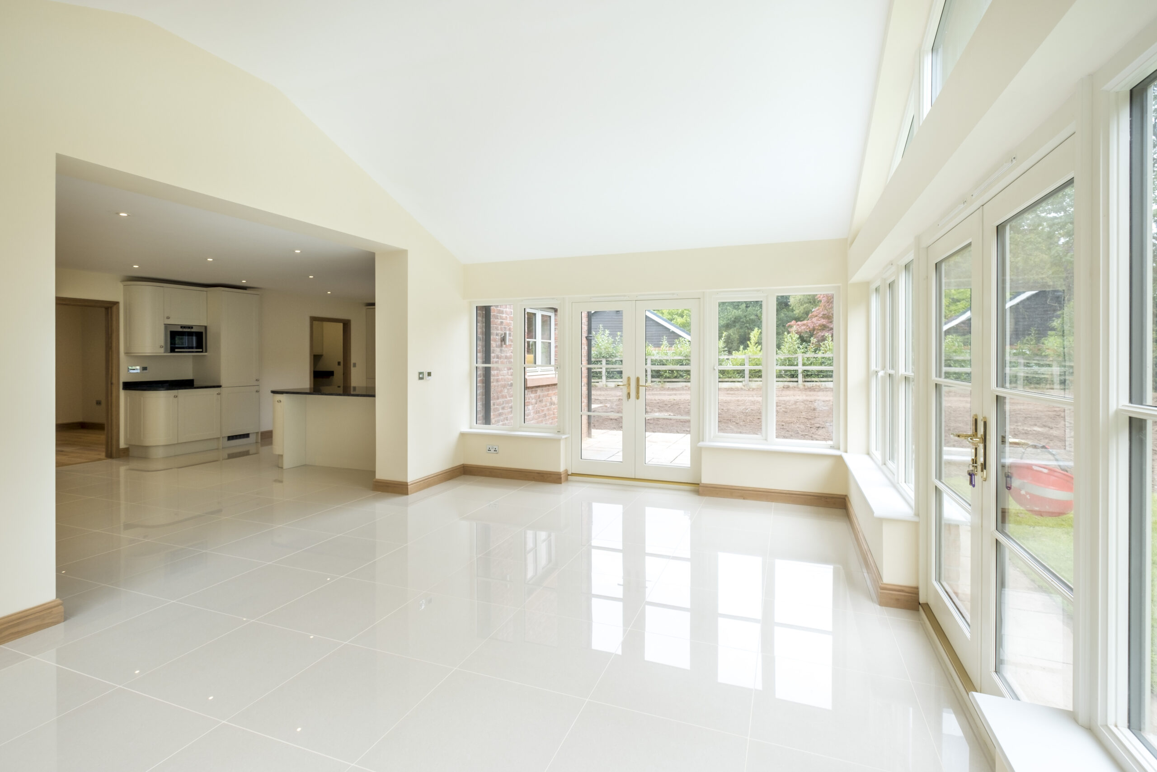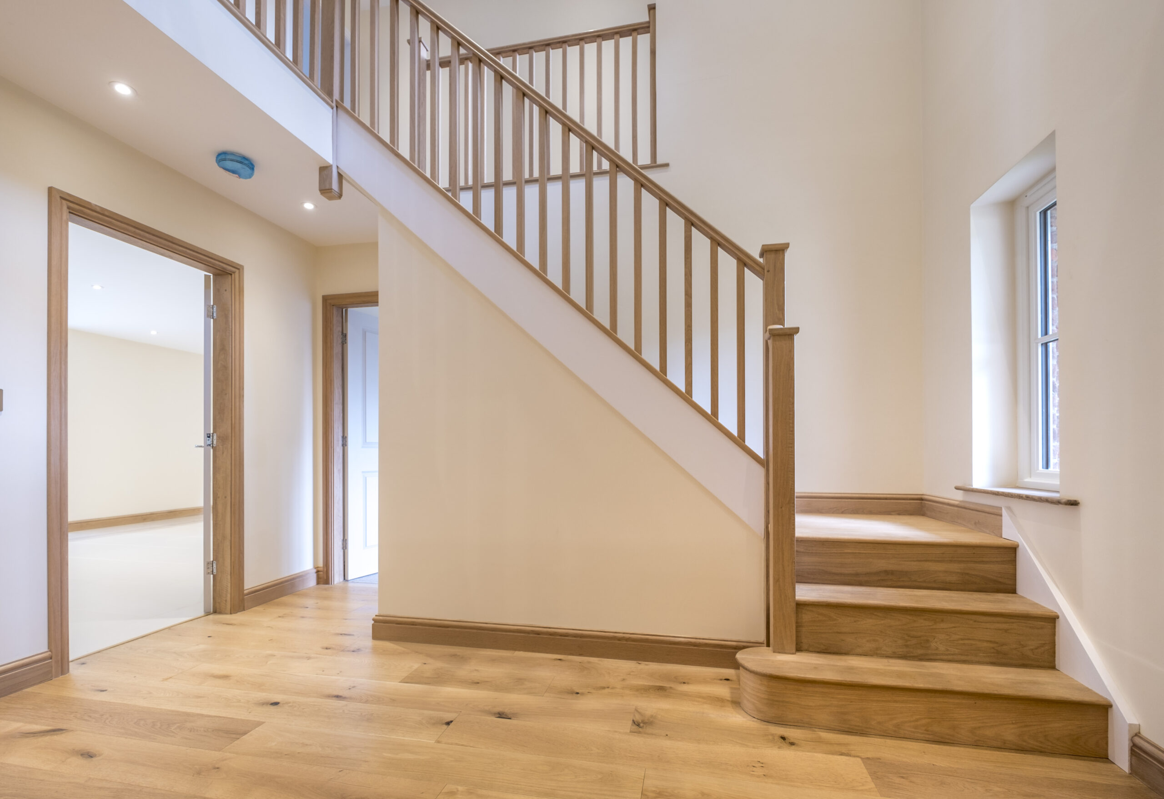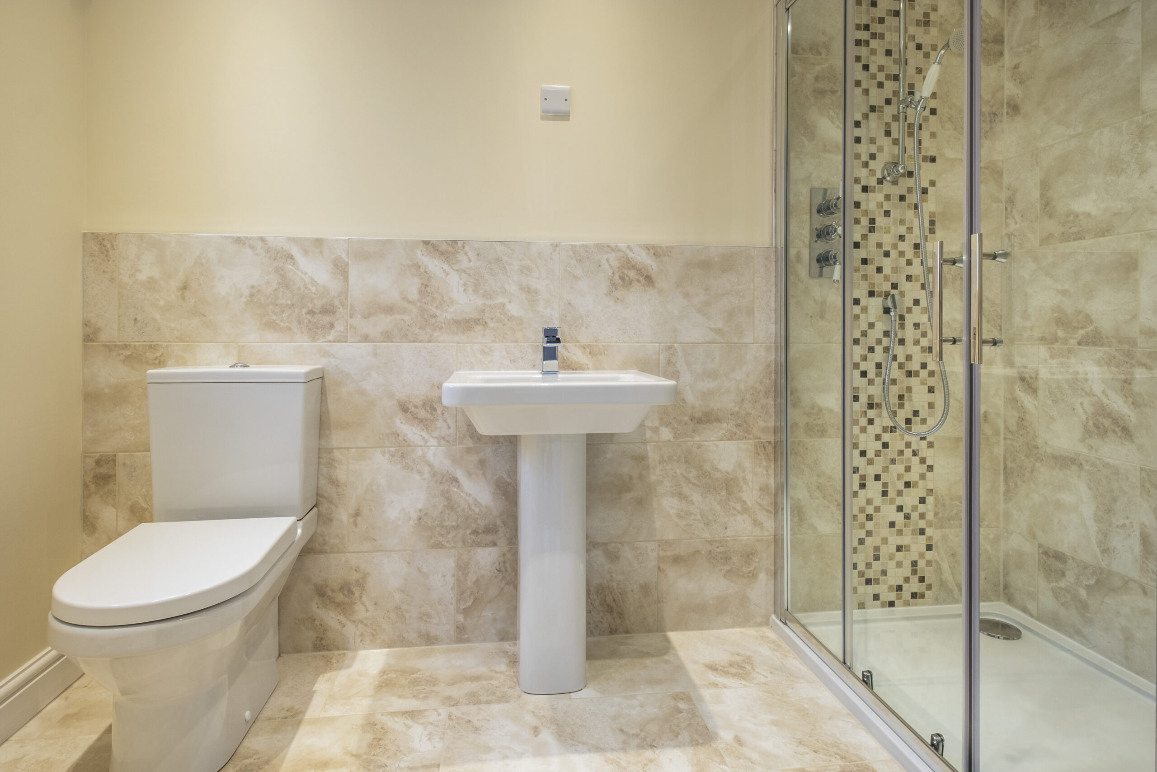
Sold
Previous Projects
67 London Road, Stapeley, Nantwich
5 Bedroom Detached House
One of Four bespoke timber framed executive homes, built to a high standard using only the highest quality materials.

5

5

2
Property Information
-
House 270.5m2 Front garden 490m2 Rear Garden 473m2
2 Reception Rooms Large Kitchen Diner with Orangery 5 en-suite Bedrooms
Double Integrated Garage
Hallway – 12.1m2 (130 ft2)
Oak flooring, architrave and skirting with Farrow and Ball skimming stone painted doors into the lounge, kitchen/ diner and snug/study. A stunning bespoke staircase with oak spindles and posts and in built under stair cupboard, hardwood double glazed window to the front. Underfloor heating throughout.
Lounge – 26m2 (280ft2)
Hardwood double glazed bay window to front of lounge, oak architrave and skirting, a stunning feature Bath stone open fireplace, recessed spotlights and 100 % Malabar wool carpet. Underfloor heating.
Open Plan Kitchen/Family Room/Orangery – 66.3m2 (714m2)
Hardwood double glazed windows to the kitchen and orangery with glazed french doors opening out on to the back terrace. This expansive room benefits from a stunning solid wood kitchen, featuring a comprehensive range of units with steel grey granite work surfaces and breakfast bar. The kitchen features a Smeg free standing five ring electric hob, oven and grill unit with carbon element extractor fan and integrated appliances including a microwave, dishwasher and a Samsung fridge freezer. The space is tiled throughout with oak skirting and features recessed spotlights and chrome switches. Underfloor heating is controllable from each section.
Utility Room – 4m2 (43ft2)
The utility room features space for a washer and dryer and contains solid timber base and wall units with granite work surfaces.
Study/Snug – 12.1m2 (130ft2)
This room has a large front facing bay window, oak skirting and architrave and is carpeted with 100 % wool Malabar carpet. This is a very versatile space and can be used as a large spacious study, playroom or a cosy snug for all the family. Underfloor heating.
Downstairs Cloakroom – 1.7m2 (18ft2)
Fitted with a low level WC and vanity wash hand basin with mixer tap and porcelain tiled floor.
-
First Floor Landing
Bespoke oak staircase with doors leading to master bedroom, bedroom 2, bedroom 3, bedroom 4 and bedroom 5. The landing and stairs also feature 100 % Malabar wool carpet.
Master Bedroom – 22.3m2 (240ft2)
The spacious master bedroom features a hardwood bay window looking out on the large garden at the rear of the property, walk in wardrobe and door leading to a luxury en-suite bathroom. The room also has an Omnie underfloor heating system.
Ensuite – Master – 4.6m2 (49ft2)
Featuring a modern white suite comprising of bath, wall mounted wash hand basin with waterfall tap, WC and walk in shower with Clay and Rock brick tiles.
Bedroom 2 – 15.6m2 (168ft2)
Bedroom 2 features dual aspect hardwood double glazed windows and a door to the luxury en-suite with underfloor heating.
Ensuite – Bedroom 2 – 3.4m2 (37ft2)
Featuring a walk in shower with thermostatic shower head and hand held nozzle, wall mounted hand basin with waterfall tap and WC with Clay and Rock brick tiles and a Velux window.
Bedroom 3 – 13.4m2 (134ft2)
Hardwood double glazed window with outlook to the large garden at the rear of the property and a door to the luxury en-suite bathroom with underfloor heating.
Ensuite – Bedroom 3 – 4m2 (43ft2)
Featuring a walk in shower with thermostatic shower head and hand held nozzle, wall mounted hand basin with waterfall tap and WC with Clay and Rock brick tiles.
Bedroom 4 – 12.4m2 (133ft2)
Hardwood double glazed window with outlook to the front of the property and a door to the luxury en-suite bathroom with underfloor heating.
Ensuite – Bedroom 4 – 3.2m2 (35ft2)
Featuring a walk in shower with thermostatic shower head and hand held nozzle, wall mounted hand basin with waterfall tap and WC with Clay and Rock brick tiles.
Bedroom 5 – 9.6m2 (103ft2)
Hardwood double glazed window with outlook to the front of the property and a door to the luxury en-suite bathroom with underfloor heating.
Ensuite – Bedroom 5 3.7m2 (40ft2)
Featuring a walk in shower with thermostatic shower head and hand held nozzle, wall mounted hand basin with waterfall tap and WC with Clay and Rock brick tiles.
Other
Properties
Sign up to
Our Newsletter

