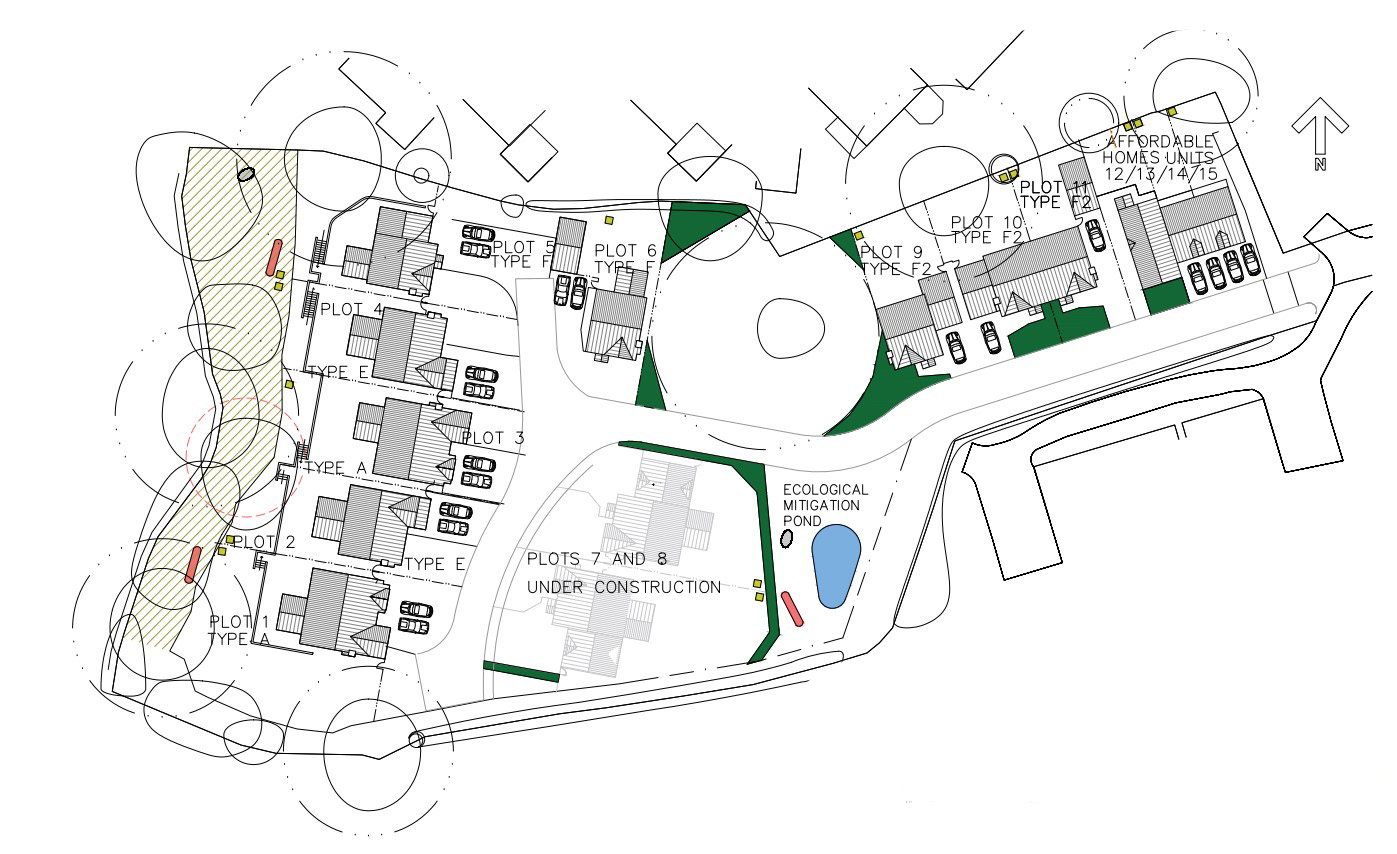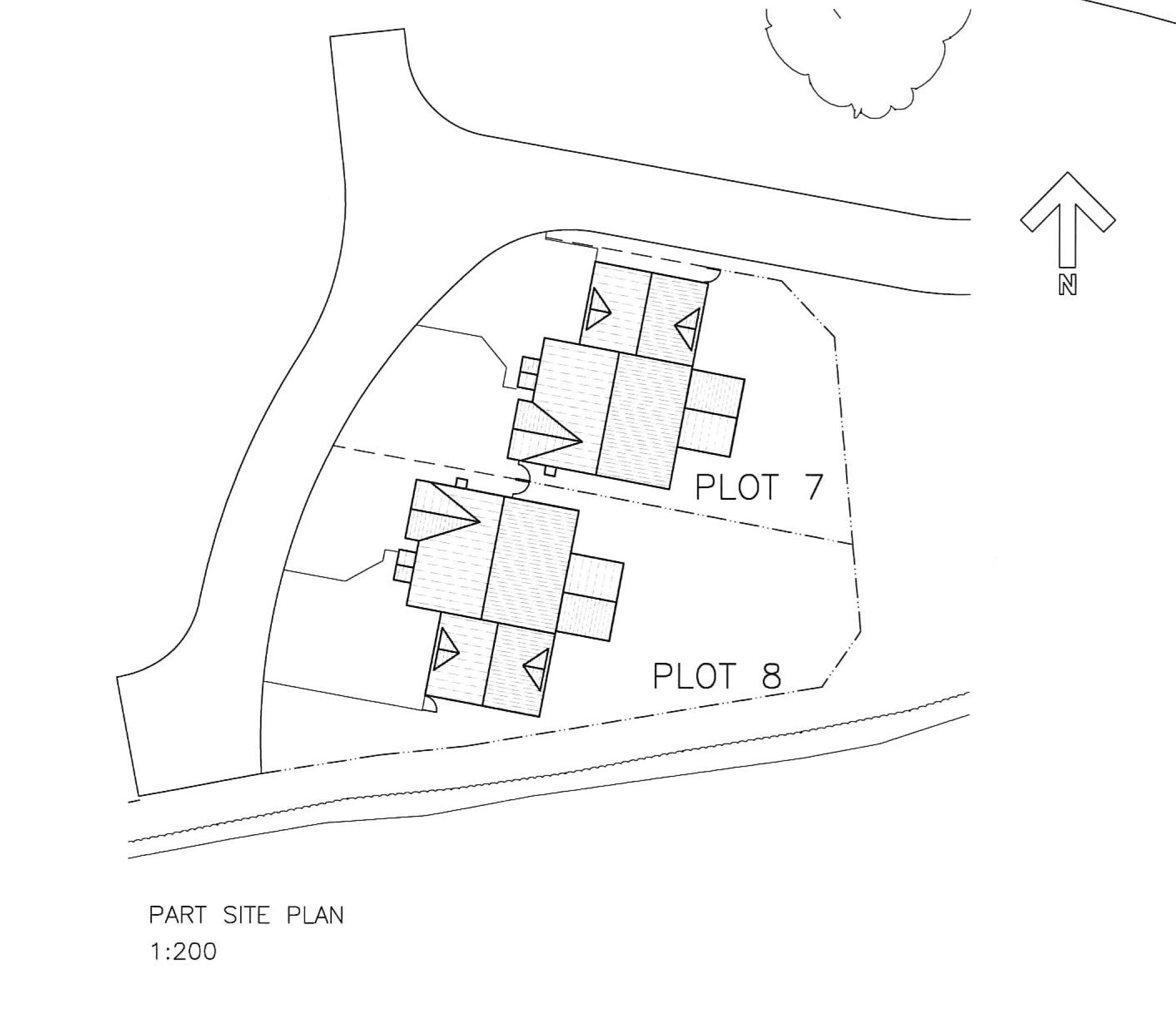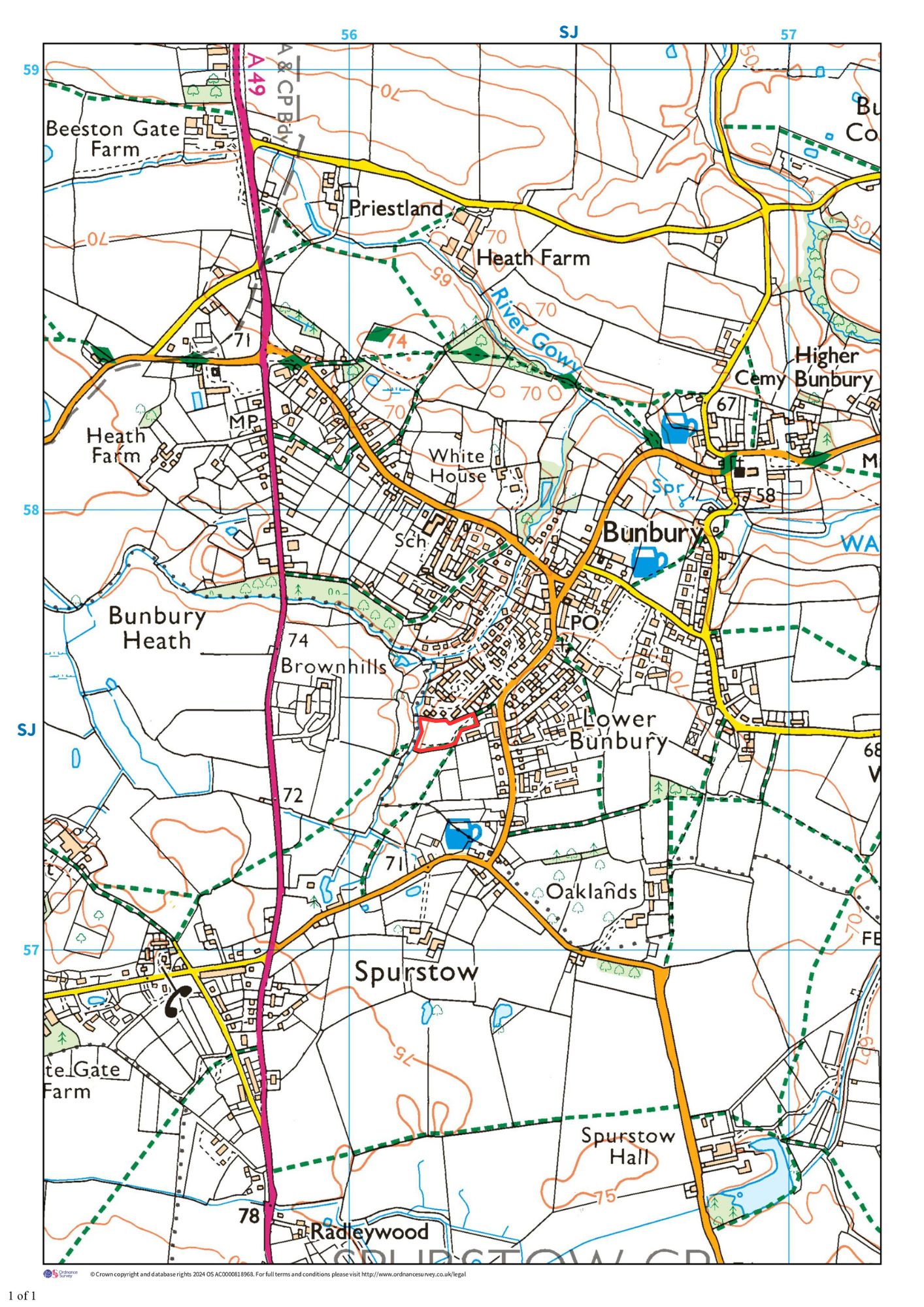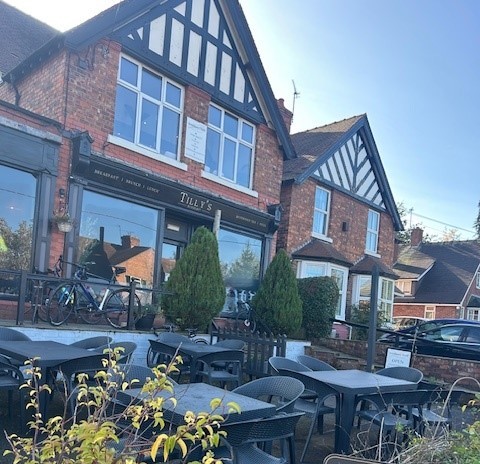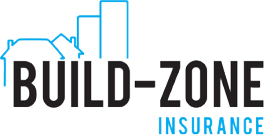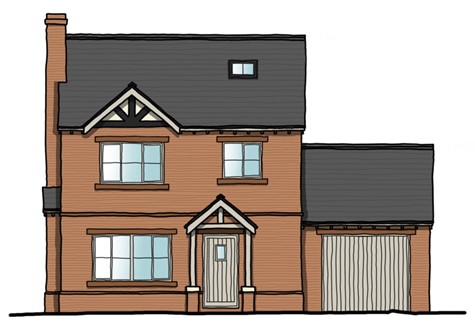
Current Projects
House Type B
184 m² 4-bedroom detached house with a garage of 25 m²

4

3

2
Property Information
Type B houses are beautifully constructed to the highest standard with a bespoke kitchen and luxurious bathrooms.
They each have open feature fireplaces, and a wonderfully luxurious feel accompanied with plenty of space and individual design features. Each 4-bedroom detached house has one main bathroom and 2 ensuite bathrooms, with gardens front and rear.
Type B Plots
Plot 7
Plot 8
GROUND FLOOR
The ground floor features the following:
Entrance hallway and downstairs WC
Lounge with stone, open feature fireplace
Spacious open plan family room and kitchen
Utility Room
Front and rear gardens
FIRST FLOOR
The first floor features:
Spacious landing
Master bedroom with ensuite
Bedroom 2 with ensuite
Bedroom 3 and Bedroom 4
Main family bathroom

